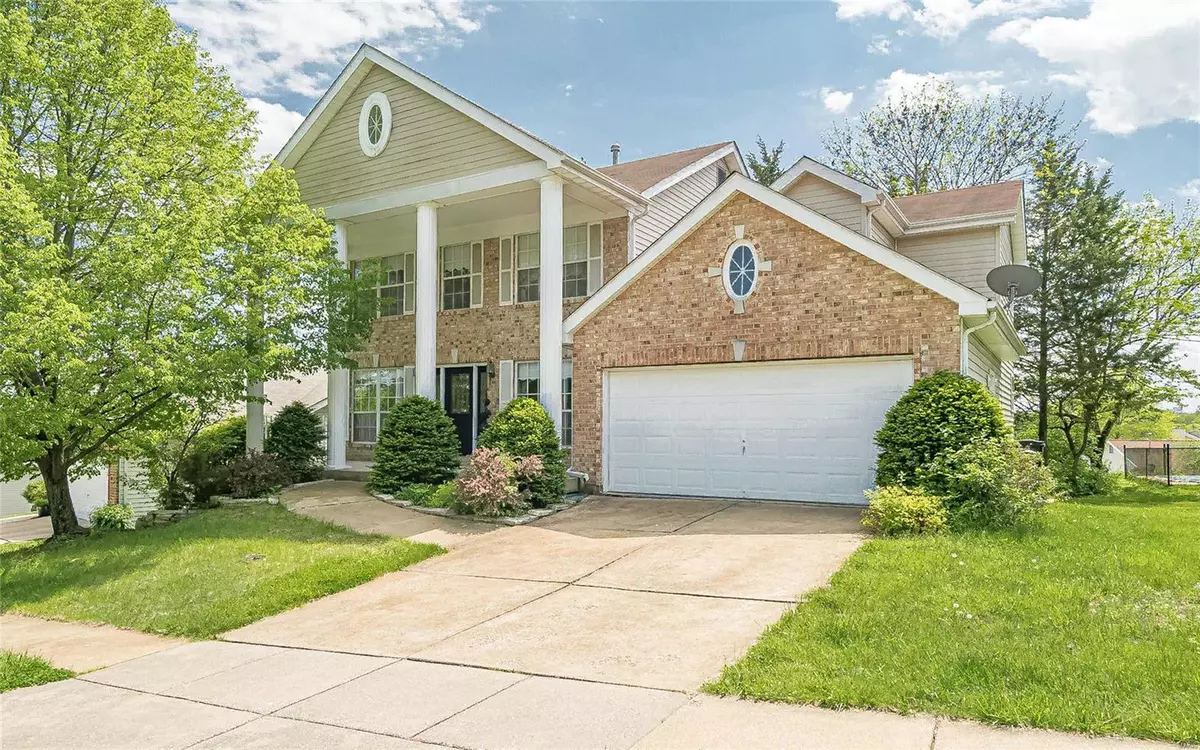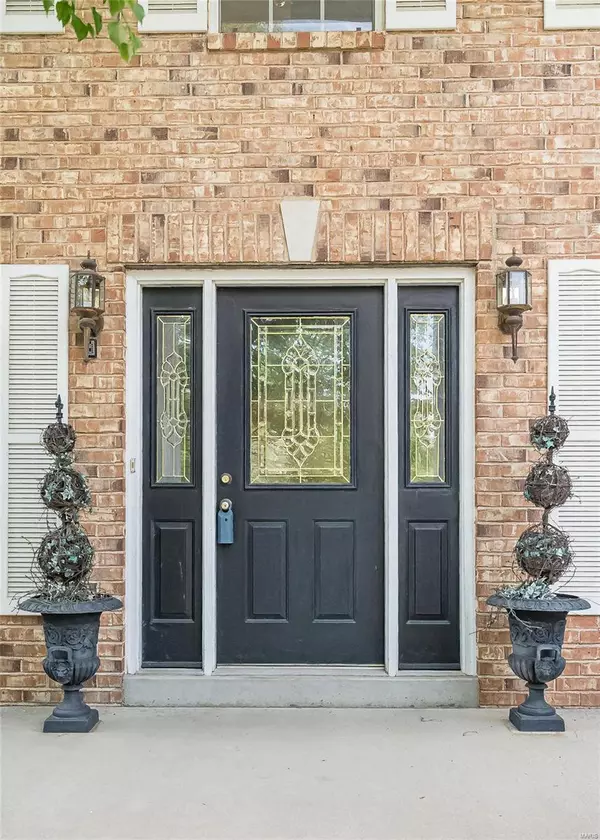$270,000
$270,000
For more information regarding the value of a property, please contact us for a free consultation.
350 Summer Top LN Fenton, MO 63026
4 Beds
3 Baths
2,452 SqFt
Key Details
Sold Price $270,000
Property Type Single Family Home
Sub Type Residential
Listing Status Sold
Purchase Type For Sale
Square Footage 2,452 sqft
Price per Sqft $110
Subdivision Summit Heights Ph One
MLS Listing ID 20027193
Sold Date 06/03/20
Style Other
Bedrooms 4
Full Baths 2
Half Baths 1
Construction Status 27
HOA Fees $17/ann
Year Built 1993
Building Age 27
Lot Size 7,841 Sqft
Acres 0.18
Lot Dimensions 65 x 128
Property Description
Here's your chance to put sweat equity into this well-maintained 4 bedrm 2.5 bath impressive and stately 2-story with full brick front in Lindbergh Schools! It is underpriced for the neighborhood to reflect updates needed. Immediate needs are paint, flooring and appliances. The deck is solidly built but will need the deck boards and railings replaced. (Nothing about deck was cited by STLCO for occupancy). Flanking entry foyer is an office w/french doors & a spacious dining room. The staircase is in the rear and separates the kitchen and family room. Huge kitchen features very nice oak cabinets, laminate counters in good shape, a pantry and desk. Main floor laundry is a room not a pass thru to the garage. Master Suite features double doors into the private bath with soaking tub, separate shower and double sinks, plus 11x6 WIC. 3 addtl bdrms, double sinks in kids bath. Clean, dry basement free of structural issues. Heavily treed yard gently slopes away. Trane HVAC '07, Roof '10.
Location
State MO
County St Louis
Area Lindbergh
Rooms
Basement Concrete, Full, Bath/Stubbed, Sump Pump, Unfinished
Interior
Interior Features Open Floorplan, Walk-in Closet(s), Some Wood Floors
Heating Forced Air
Cooling Electric
Fireplaces Number 1
Fireplaces Type Woodburning Fireplce
Fireplace Y
Appliance Dishwasher, Range Hood
Exterior
Parking Features true
Garage Spaces 2.0
Private Pool false
Building
Lot Description Sidewalks
Story 2
Builder Name McBRIDE
Sewer Public Sewer
Water Public
Architectural Style Colonial, Traditional
Level or Stories Two
Structure Type Brk/Stn Veneer Frnt,Vinyl Siding
Construction Status 27
Schools
Elementary Schools Concord Elem. School
Middle Schools Truman Middle School
High Schools Lindbergh Sr. High
School District Lindbergh Schools
Others
Ownership Private
Acceptable Financing Cash Only, Conventional, FHA, Government, VA
Listing Terms Cash Only, Conventional, FHA, Government, VA
Special Listing Condition None
Read Less
Want to know what your home might be worth? Contact us for a FREE valuation!

Our team is ready to help you sell your home for the highest possible price ASAP
Bought with Rena Mooney






