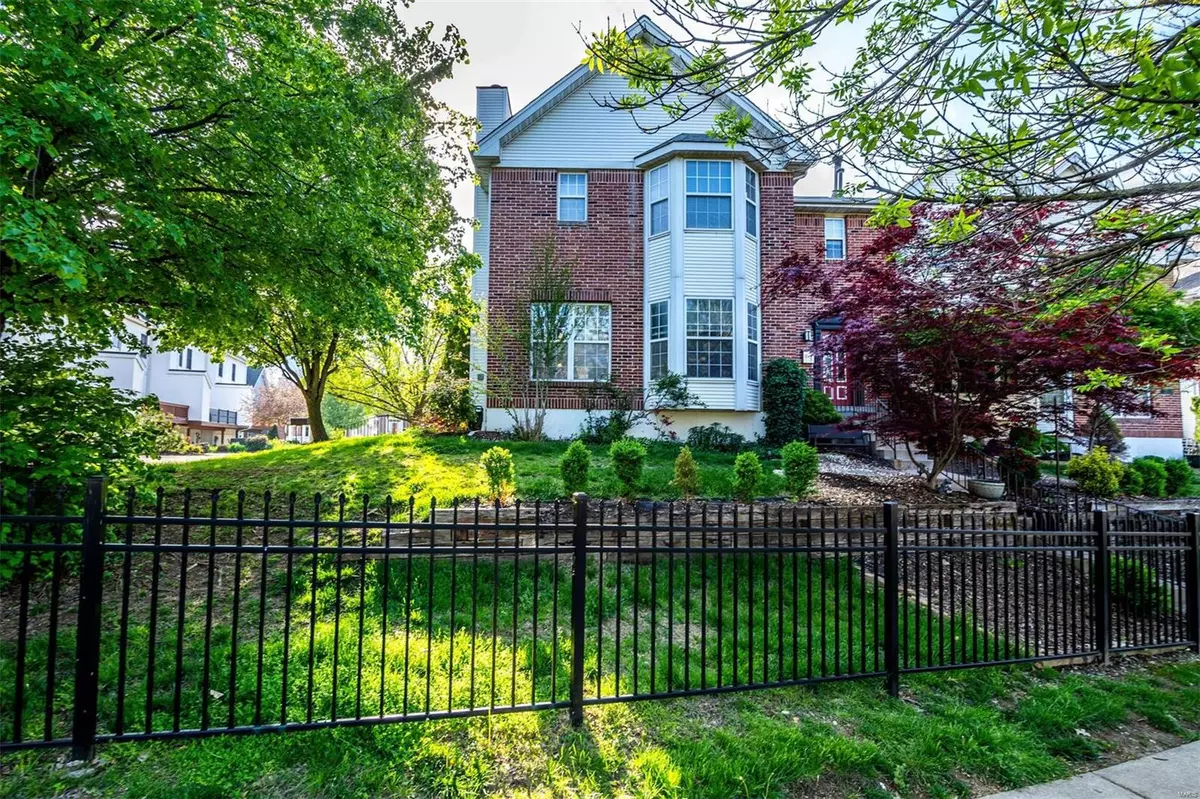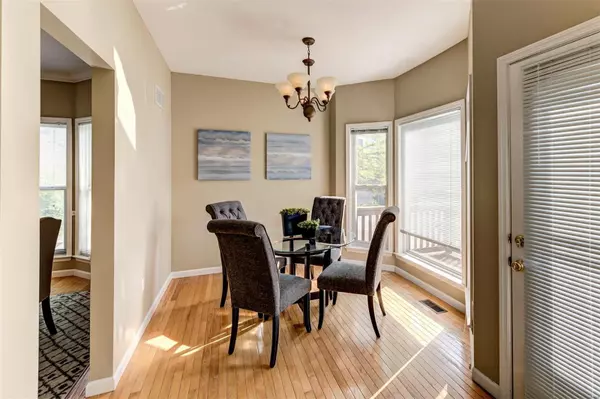$295,000
$295,000
For more information regarding the value of a property, please contact us for a free consultation.
953 N Hanley RD St Louis, MO 63130
3 Beds
3 Baths
1,976 SqFt
Key Details
Sold Price $295,000
Property Type Condo
Sub Type Condo/Coop/Villa
Listing Status Sold
Purchase Type For Sale
Square Footage 1,976 sqft
Price per Sqft $149
Subdivision Village Of University Place 4 The
MLS Listing ID 20028594
Sold Date 02/11/21
Style Townhouse
Bedrooms 3
Full Baths 2
Half Baths 1
Construction Status 25
HOA Fees $37/ann
Year Built 1996
Building Age 25
Lot Size 3,920 Sqft
Acres 0.09
Property Description
++ Back on market. No Fault of Seller. ++ Welcome to 953 N Hanley Rd, a contemporary 3 bedroom, 2.5 bathroom home with a basement just waiting to be finished. Open floor plan with beautiful hardwood flooring and huge windows that let in a ton of natural sunlight. Spacious living room & formal dining room surround the gourmet kitchen, which features custom 42 inch cabinetry, electric range, microwave, dishwasher, a refrigerator all included in the sale! Updated 1/2 bath on the main level. Custom blinds and tilt in windows throughout the entire home. Upstairs you will find the master suite which has a huge walk in closet, soaking tub and separate shower. 2 more good sized bedrooms with another full bathroom upstairs. Plenty of storage in the basement as well. Great deck for relaxing and dining & 2 car tuck under garage. Ultra convenient and desired central location, close to highways, Downtown Clayton, shops, delicious restaurants, and only 10 minutes from Forest Park!
Location
State MO
County St Louis
Area University City
Rooms
Basement Full, Sump Pump, Unfinished
Interior
Interior Features High Ceilings, Open Floorplan, Carpets, Special Millwork, Window Treatments, Walk-in Closet(s), Some Wood Floors
Heating Forced Air
Cooling Ceiling Fan(s), Electric
Fireplaces Number 1
Fireplaces Type Gas
Fireplace Y
Appliance Dishwasher, Disposal, Microwave, Electric Oven, Refrigerator
Exterior
Parking Features true
Garage Spaces 2.0
Private Pool false
Building
Lot Description Fencing, Sidewalks, Streetlights
Story 2
Sewer Public Sewer
Water Public
Architectural Style Traditional
Level or Stories Two
Structure Type Brk/Stn Veneer Frnt,Vinyl Siding
Construction Status 25
Schools
Elementary Schools Jackson Park Elem.
Middle Schools Brittany Woods
High Schools University City Sr. High
School District University City
Others
HOA Fee Include Maintenance Grounds,Parking
Ownership Private
Acceptable Financing Cash Only, Conventional, FHA, VA
Listing Terms Cash Only, Conventional, FHA, VA
Special Listing Condition None
Read Less
Want to know what your home might be worth? Contact us for a FREE valuation!

Our team is ready to help you sell your home for the highest possible price ASAP
Bought with Kelly Hill






