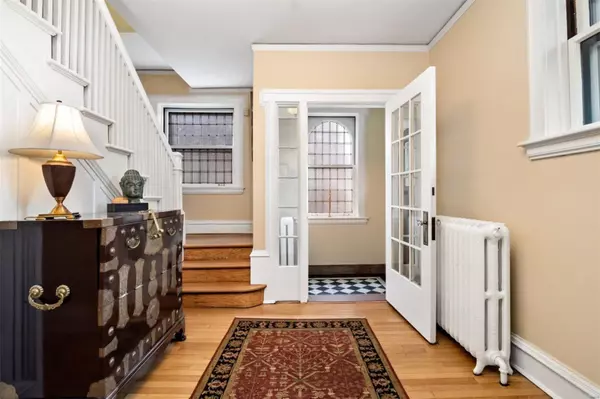$709,500
$724,900
2.1%For more information regarding the value of a property, please contact us for a free consultation.
8 Aberdeen PL St Louis, MO 63105
5 Beds
4 Baths
3,675 SqFt
Key Details
Sold Price $709,500
Property Type Single Family Home
Sub Type Residential
Listing Status Sold
Purchase Type For Sale
Square Footage 3,675 sqft
Price per Sqft $193
Subdivision Hillcrest
MLS Listing ID 20028549
Sold Date 07/10/20
Style Other
Bedrooms 5
Full Baths 3
Half Baths 1
Construction Status 104
HOA Fees $15/ann
Year Built 1916
Building Age 104
Lot Size 8,015 Sqft
Acres 0.184
Lot Dimensions 159x51
Property Description
Priced to sell - it’s time to buy and this home is ideal! Saint Louis City's finest offering: you'd swear it was located in Clayton. Large and sun-filled living spaces with soaring ceilings and stunning millwork. Each room flows seamlessly to the next, including the enormous kitchen/family room that also brings nature indoors with its screened porch access. Privacy can be assured in the 1st floor office or game room. Enjoy the backdoor mud room for kids of 2 or 4 legs! Set up a cooking class with all of your friends in the well-appointed kitchen with Wolf range and semi circle island seating. Take your sweetheart by the hand and retire to the Master oasis with newer spa-worthy bath hosting oversized tub and walk-in closet. The 2nd floor offers two additional bedrooms and full bath with the 3rd floor ideally poised for guests, au pair or work/play space. The current owners have lovingly poured thousands of dollars into system upgrades, professional landscaping and chic yet casual decor.
Location
State MO
County St Louis City
Area Central West
Rooms
Basement Full, Unfinished, Walk-Out Access
Interior
Interior Features Bookcases, Historic/Period Mlwk, Carpets, Walk-in Closet(s), Wet Bar, Some Wood Floors
Heating Radiator(s)
Cooling Electric
Fireplaces Number 1
Fireplaces Type Woodburning Fireplce
Fireplace Y
Appliance Dishwasher, Double Oven, Range, Range Hood, Stainless Steel Appliance(s)
Exterior
Parking Features true
Garage Spaces 2.0
Private Pool false
Building
Lot Description Sidewalks, Streetlights
Sewer Public Sewer
Water Public
Architectural Style Historic
Level or Stories Three Or More
Structure Type Brick
Construction Status 104
Schools
Elementary Schools Mason Elem.
Middle Schools Long Middle Community Ed. Center
High Schools Roosevelt High
School District St. Louis City
Others
Ownership Private
Acceptable Financing Cash Only, Conventional
Listing Terms Cash Only, Conventional
Special Listing Condition Owner Occupied, None
Read Less
Want to know what your home might be worth? Contact us for a FREE valuation!

Our team is ready to help you sell your home for the highest possible price ASAP
Bought with Adam Briggs






