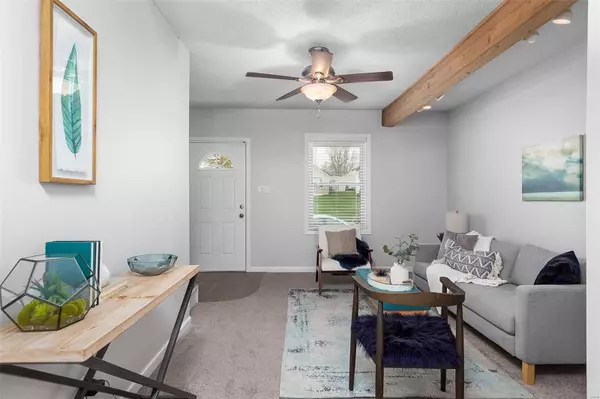$228,000
$235,000
3.0%For more information regarding the value of a property, please contact us for a free consultation.
6922 Sutherland AVE St Louis, MO 63109
4 Beds
3 Baths
1,442 SqFt
Key Details
Sold Price $228,000
Property Type Single Family Home
Sub Type Residential
Listing Status Sold
Purchase Type For Sale
Square Footage 1,442 sqft
Price per Sqft $158
Subdivision Lindenwood Add
MLS Listing ID 20029968
Sold Date 06/12/20
Style Other
Bedrooms 4
Full Baths 2
Half Baths 1
Construction Status 94
Year Built 1926
Building Age 94
Lot Size 3,964 Sqft
Acres 0.091
Lot Dimensions 35 x 118
Property Description
If you are a fan of Mom's Deli & Ted Drewes, this is the place for you. Not only are you just a stone's throw away from satisfying your grumbling tummy, you are also nabbing a fabulous Lindenwood Park home that has 4 bedroom and 2.5 baths. You'll be living the dream w/ this cutie. The main level hosts the living room, a 1/2 bathroom, a kitchen (that is throwing down some fresh vibes), a bright dining room, & a MASTER SUITE (!!) that has a full bath & a WALK IN CLOSET (EEEKKK!). The 2nd level has THREE light & bright bdrms & the 2nd FULL BATH! Outside there's a BIG OL' DECK & a patio perfect for firepit season + Who doesn't love a low maintenance backyard? Especially since LINDENWOOD PARK IS SOOOOO CLOSE BY!! The GIANT OVERSIZED 2-CAR GARAGE truly takes the cake w/ space to do whatever your heart desires. Buying a house gives you wings. That what they say, right? So come fly away with this one because it's one helluva great buy!!
Location
State MO
County St Louis City
Area South City
Rooms
Basement Stone/Rock, Unfinished, Walk-Out Access
Interior
Interior Features Carpets
Heating Forced Air
Cooling Electric
Fireplaces Type None
Fireplace Y
Appliance Dishwasher, Microwave, Electric Oven, Refrigerator
Exterior
Parking Features true
Garage Spaces 2.0
Private Pool false
Building
Story 1.5
Sewer Public Sewer
Water Public
Architectural Style Traditional
Level or Stories One and One Half
Structure Type Vinyl Siding
Construction Status 94
Schools
Elementary Schools Mason Elem.
Middle Schools Long Middle Community Ed. Center
High Schools Roosevelt High
School District St. Louis City
Others
Ownership Private
Acceptable Financing Cash Only, Conventional, FHA
Listing Terms Cash Only, Conventional, FHA
Special Listing Condition None
Read Less
Want to know what your home might be worth? Contact us for a FREE valuation!

Our team is ready to help you sell your home for the highest possible price ASAP
Bought with Alexandra Courtney






