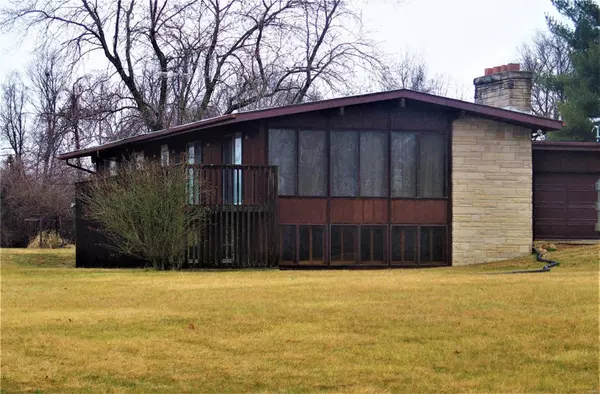$228,900
$229,900
0.4%For more information regarding the value of a property, please contact us for a free consultation.
1125 Weil RD Lebanon, IL 62254
3 Beds
2 Baths
2,514 SqFt
Key Details
Sold Price $228,900
Property Type Single Family Home
Sub Type Residential
Listing Status Sold
Purchase Type For Sale
Square Footage 2,514 sqft
Price per Sqft $91
Subdivision Not In A Subdivision
MLS Listing ID 20010029
Sold Date 04/17/20
Style Ranch
Bedrooms 3
Full Baths 2
Construction Status 46
Year Built 1974
Building Age 46
Lot Size 5.000 Acres
Acres 5.0
Lot Dimensions 351x622
Property Description
Enjoy the scenery of the almost 5 acres of beautiful land this home has to offer. This unique, spacious home is waiting for its new owner. Open floor plan features large family room with great picture window overlooking the yard, and wood burning fireplace. Kitchen has lots of cabinet and counter space along with a double oven and gas cooktop. Master suite is large and has double closet, large ensuite with linen closet and newer tub/shower. 2 additional large bedrooms top off the main floor. Finished walk out basement has a rec rm/ family room with another wood burning fireplace and a rough in for an additional bathroom, plus lots of storage. Great yard with huge outbuilding to store all your outdoor equipment and toys! Horses are allowed!! This home has great potential and is being sold as is.
Location
State IL
County St Clair-il
Rooms
Basement Fireplace in LL, Partially Finished, Rec/Family Area, Bath/Stubbed, Sump Pump, Walk-Out Access
Interior
Interior Features Open Floorplan, Some Wood Floors
Heating Forced Air
Cooling Ceiling Fan(s), Electric
Fireplaces Number 2
Fireplaces Type Woodburning Fireplce
Fireplace Y
Appliance Dishwasher, Double Oven, Gas Cooktop, Refrigerator, Wall Oven
Exterior
Garage true
Garage Spaces 2.0
Waterfront false
Private Pool false
Building
Lot Description Suitable for Horses
Story 1
Sewer Septic Tank
Water Well
Architectural Style Other
Level or Stories One
Structure Type Cedar
Construction Status 46
Schools
Elementary Schools Ofallon Dist 90
Middle Schools Ofallon Dist 90
High Schools Ofallon
School District O Fallon Dist 90
Others
Ownership Private
Acceptable Financing Cash Only, Conventional
Listing Terms Cash Only, Conventional
Special Listing Condition Homestead Senior, Owner Occupied, None
Read Less
Want to know what your home might be worth? Contact us for a FREE valuation!

Our team is ready to help you sell your home for the highest possible price ASAP
Bought with Karen Sheesley






