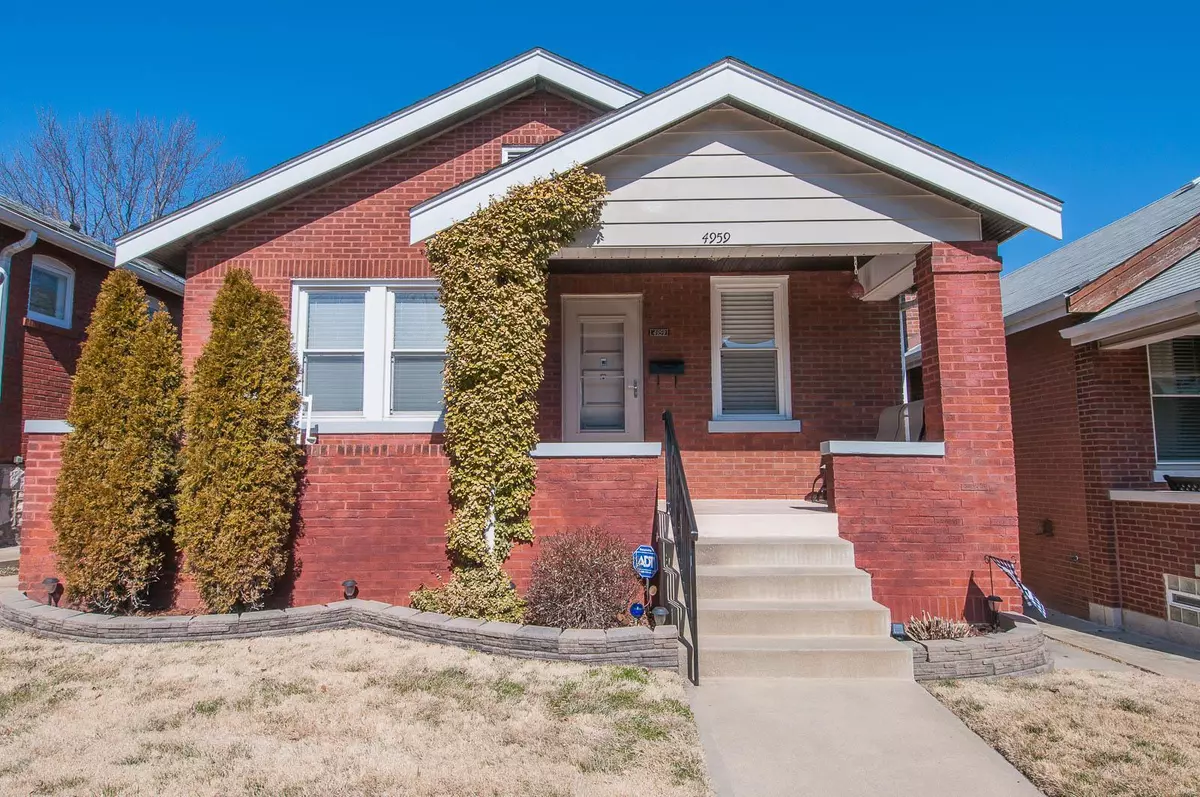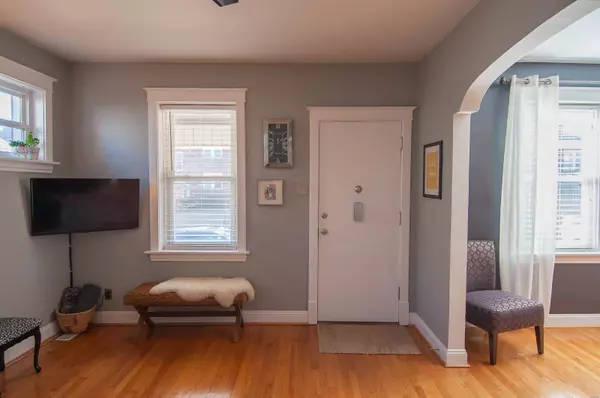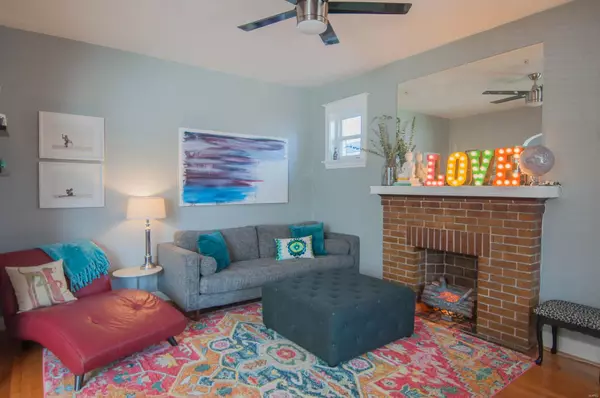$205,000
$179,900
14.0%For more information regarding the value of a property, please contact us for a free consultation.
4959 Walsh ST St Louis, MO 63109
2 Beds
2 Baths
1,139 SqFt
Key Details
Sold Price $205,000
Property Type Single Family Home
Sub Type Residential
Listing Status Sold
Purchase Type For Sale
Square Footage 1,139 sqft
Price per Sqft $179
Subdivision Haydens Blvd Heights Add
MLS Listing ID 20009769
Sold Date 04/15/20
Style Bungalow / Cottage
Bedrooms 2
Full Baths 2
Construction Status 95
Year Built 1925
Building Age 95
Lot Size 4,334 Sqft
Acres 0.0995
Lot Dimensions 125 x 34
Property Description
Nestled in highly sought after Southampton, this charming brick bungalow checks all the boxes! Pride of ownership is evident through the endless updates and original preserved features. The updated kitchen is light & bright with crisp white cabinets, new HD scratch/heat resistant counter-tops & stainless steel appliances. The partially finished walkout basement includes a large bedroom with loads of storage, full bath, laundry room and a spacious family room great for entertaining. The usable space continues outside to the fenced in yard with a large freshly sealed patio accessible from both the kitchen and basement. A HUGE detached 3 car garage with custom storage and soaring ceilings is tall enough for a lift and will make any car enthusiast giddy. Park the car in the garage and walk to one of many great restaurants on Macklind ave-Russell's, Clementines, Copper Pig...Just a short bike ride to one of the wonderful parks- Francis, Tower Grove, Willmore, Christy, Carondolet.
Location
State MO
County St Louis City
Area South City
Rooms
Basement Bathroom in LL, Full, Partially Finished, Rec/Family Area, Sleeping Area, Sump Pump, Walk-Out Access
Interior
Interior Features Center Hall Plan, Historic/Period Mlwk, Special Millwork, Window Treatments, Some Wood Floors
Heating Forced Air
Cooling Electric
Fireplaces Number 1
Fireplaces Type Non Functional
Fireplace Y
Appliance Dishwasher, Disposal, Microwave, Electric Oven, Gas Oven, Refrigerator, Stainless Steel Appliance(s)
Exterior
Parking Features true
Garage Spaces 3.0
Private Pool false
Building
Lot Description Fencing, Level Lot, Sidewalks, Streetlights
Story 1
Sewer Public Sewer
Water Public
Architectural Style Traditional
Level or Stories One
Structure Type Brick
Construction Status 95
Schools
Elementary Schools Buder Elem.
Middle Schools Long Middle Community Ed. Center
High Schools Roosevelt High
School District St. Louis City
Others
Ownership Private
Acceptable Financing Cash Only, Conventional, FHA, RRM/ARM, VA
Listing Terms Cash Only, Conventional, FHA, RRM/ARM, VA
Special Listing Condition None
Read Less
Want to know what your home might be worth? Contact us for a FREE valuation!

Our team is ready to help you sell your home for the highest possible price ASAP
Bought with Joan Jacques






