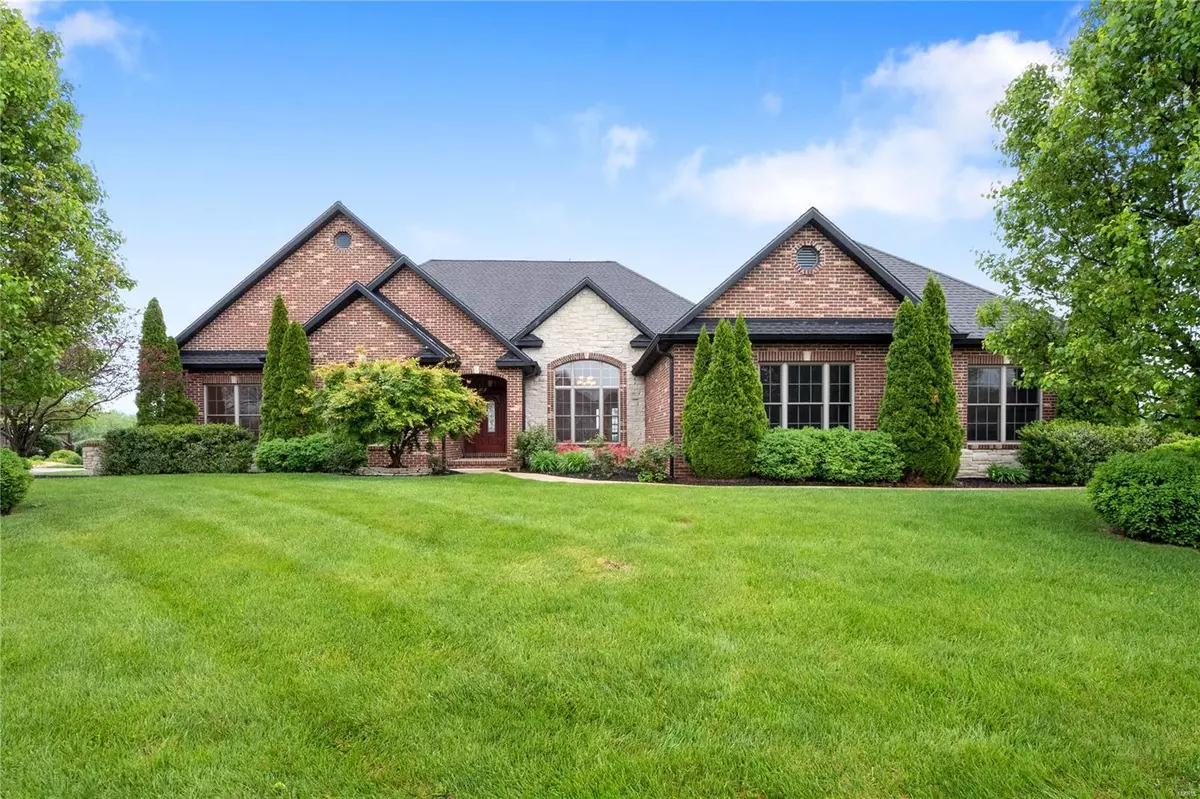$465,000
$479,999
3.1%For more information regarding the value of a property, please contact us for a free consultation.
522 Niblick DR Caseyville, IL 62232
4 Beds
4 Baths
4,063 SqFt
Key Details
Sold Price $465,000
Property Type Single Family Home
Sub Type Residential
Listing Status Sold
Purchase Type For Sale
Square Footage 4,063 sqft
Price per Sqft $114
Subdivision Landings/Far Oaks
MLS Listing ID 20003261
Sold Date 08/31/20
Style Ranch
Bedrooms 4
Full Baths 3
Half Baths 1
Construction Status 15
HOA Fees $10/ann
Year Built 2005
Building Age 15
Lot Size 0.567 Acres
Acres 0.567
Lot Dimensions 116.81x165.67x37.32x129.58x155
Property Description
This fabulous atrium ranch home on a finished basement sits right on a golf course w/ a perfect pool lot facing West with afternoon shade in your backyard. On a private, secluded street, this recently updated ranch has great curb appeal & feels modern & classy the minute you arrive. You’ll appreciate the high level of attention to detail & level of finishes throughout. It's the perfect combination of size, openness, features & amenities. This vacant home is easy to view & is fresh & ready for you to move in. It’s priced very well for this market & there’s a lot of value here. A beautiful kitchen, a hearth rm where you will spend much of your time, a serene & relaxing master en-suite, a large open great rm & a larger basement fam rm w/ a large wet bar area & still plenty of basement storage. Well cared for & in terrific condition will be your impression. This is a great home w/ more than we can list here. Close to everything. Check out the 3D & virtual tour options then see it live!
Location
State IL
County St Clair-il
Rooms
Basement Concrete, Egress Window(s), Concrete, Sump Pump, Storage Space
Interior
Interior Features Bookcases, High Ceilings, Open Floorplan, High Ceilings, Vaulted Ceiling, Walk-in Closet(s)
Heating Forced Air 90+
Cooling Ceiling Fan(s), Electric, ENERGY STAR Qualified Equipment
Fireplaces Number 2
Fireplaces Type Circulating, Gas
Fireplace Y
Appliance Central Vacuum, Dishwasher, Disposal, Front Controls on Range/Cooktop, Microwave, Gas Oven, Refrigerator, Stainless Steel Appliance(s)
Exterior
Garage true
Garage Spaces 3.0
Amenities Available Golf Course, Clubhouse, Security Lighting, Underground Utilities, Workshop Area
Waterfront false
Private Pool false
Building
Lot Description Backs To Golf Course, Level Lot, Sidewalks, Streetlights
Story 1
Sewer Public Sewer
Water Public
Architectural Style Traditional
Level or Stories One
Structure Type Brick
Construction Status 15
Schools
Elementary Schools Ofallon Dist 90
Middle Schools Ofallon Dist 90
High Schools Ofallon
School District O Fallon Dist 90
Others
Ownership Private
Acceptable Financing Cash Only, Conventional, VA, Other
Listing Terms Cash Only, Conventional, VA, Other
Special Listing Condition No Exemptions, None
Read Less
Want to know what your home might be worth? Contact us for a FREE valuation!

Our team is ready to help you sell your home for the highest possible price ASAP
Bought with Rob Cole






