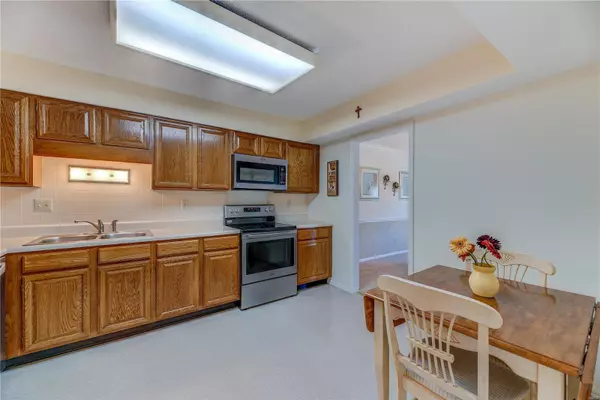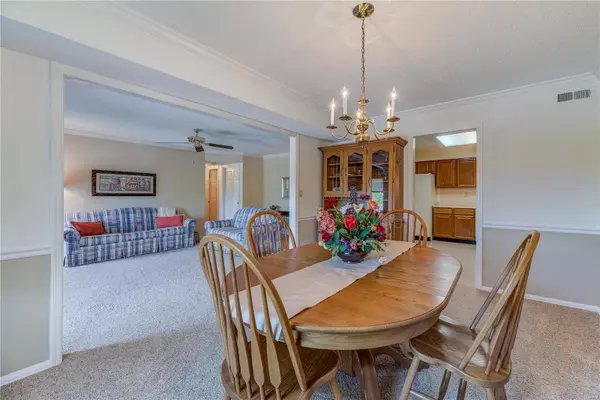$140,000
$144,500
3.1%For more information regarding the value of a property, please contact us for a free consultation.
312 Clayton Crossing DR #303 Ellisville, MO 63011
2 Beds
2 Baths
1,392 SqFt
Key Details
Sold Price $140,000
Property Type Condo
Sub Type Condo/Coop/Villa
Listing Status Sold
Purchase Type For Sale
Square Footage 1,392 sqft
Price per Sqft $100
Subdivision Clayton Crossing Condo 1
MLS Listing ID 20034552
Sold Date 08/14/20
Style Garden Apartment
Bedrooms 2
Full Baths 2
Construction Status 35
HOA Fees $350/mo
Year Built 1985
Building Age 35
Lot Size 3,528 Sqft
Acres 0.081
Property Description
Take the elevator up to this two bed, two bath upper level condo in a beautiful, secured building. Come in to the eat-in kitchen with new stainless-steel appliances and continue on through to the separate formal dining room. Spend a cozy evening in front of the woodburning fireplace in the living room or step out to the balcony to enjoy the outdoors without leaving your unit. The master bedroom features a generous walk-in closet and an en-suite bath with separate shower and tub and double sink vanity. The second bedroom and full bath along with private laundry room round out this single-floor home. The community social room on the first floor expands your entertaining space. Head down to the basement for extra storage and an assigned garage space. To top it off, the location cannot be beat--plenty of shopping, restaurants, and entertainment minutes away!
Location
State MO
County St Louis
Area Marquette
Rooms
Basement Storage Space
Interior
Interior Features Walk-in Closet(s)
Heating Forced Air
Cooling Ceiling Fan(s), Electric
Fireplaces Number 1
Fireplaces Type Woodburning Fireplce
Fireplace Y
Appliance Dishwasher, Microwave, Electric Oven, Refrigerator
Exterior
Parking Features true
Garage Spaces 1.0
Amenities Available Clubhouse, Elevator(s), Intercom, Private Laundry Hkup
Private Pool false
Building
Story 1
Sewer Public Sewer
Water Public
Architectural Style Traditional
Level or Stories One
Structure Type Brick Veneer
Construction Status 35
Schools
Elementary Schools Westridge Elem.
Middle Schools Crestview Middle
High Schools Marquette Sr. High
School District Rockwood R-Vi
Others
HOA Fee Include Maintenance Grounds,Sewer,Snow Removal,Trash,Water
Ownership Private
Acceptable Financing Cash Only, Conventional
Listing Terms Cash Only, Conventional
Special Listing Condition None
Read Less
Want to know what your home might be worth? Contact us for a FREE valuation!

Our team is ready to help you sell your home for the highest possible price ASAP
Bought with Michael Lewis






