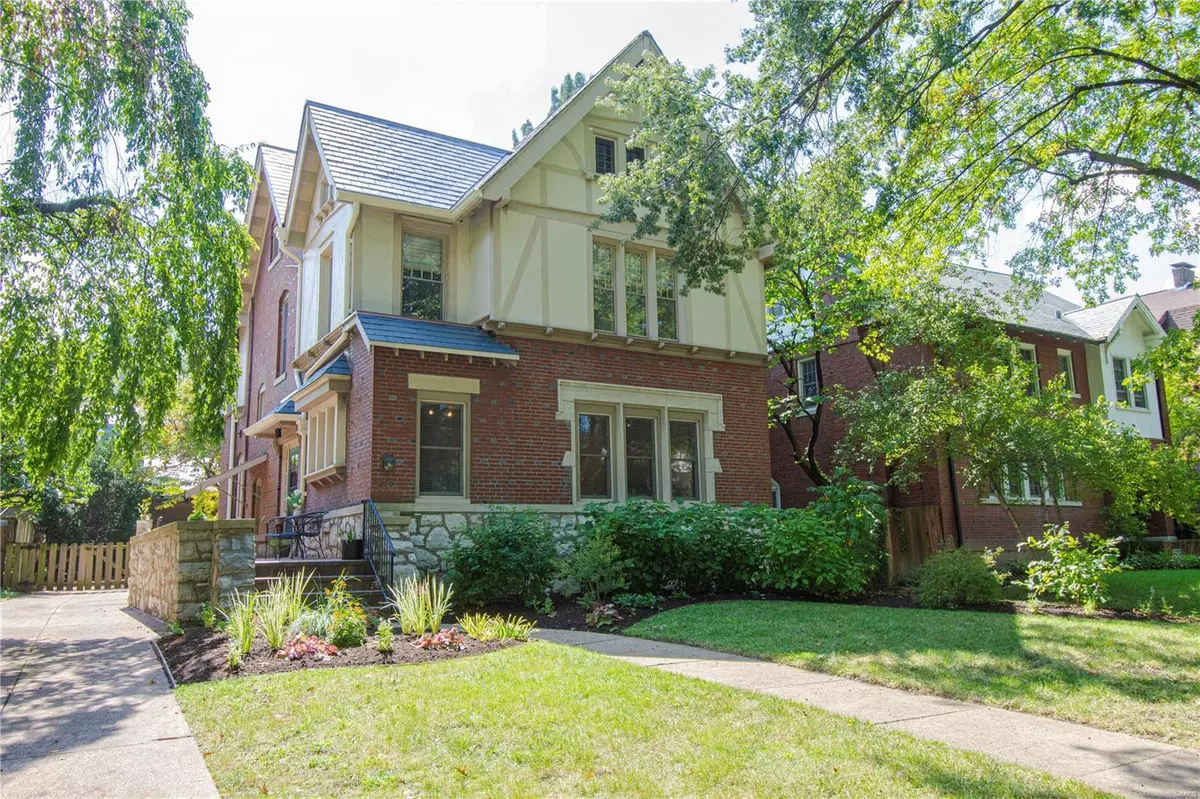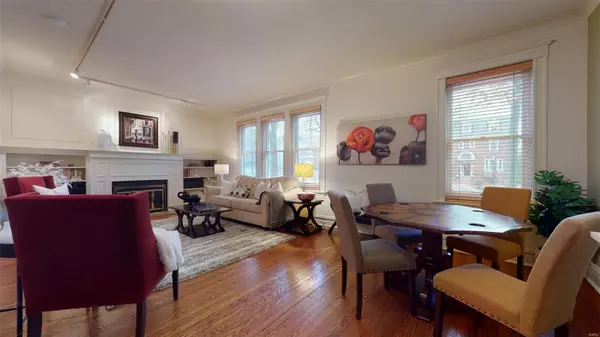$485,000
$495,000
2.0%For more information regarding the value of a property, please contact us for a free consultation.
6254 Washington AVE University City, MO 63130
4 Beds
3 Baths
2,886 SqFt
Key Details
Sold Price $485,000
Property Type Single Family Home
Sub Type Residential
Listing Status Sold
Purchase Type For Sale
Square Footage 2,886 sqft
Price per Sqft $168
Subdivision Parkview Add
MLS Listing ID 20010374
Sold Date 05/22/20
Style Other
Bedrooms 4
Full Baths 2
Half Baths 1
Construction Status 112
HOA Fees $45/ann
Year Built 1908
Building Age 112
Lot Size 10,411 Sqft
Acres 0.239
Lot Dimensions 50 x
Property Description
Est. 1908. Live and play in one of St. Louis' most coveted neighborhoods.This lovely Parkview home offers the best of historic architectural charm and impeccable maintenance. Original hardwood floors, box beam ceiling and built-ins grace an open first floor layout. Large and airy kitchen opens to a family room with floor to ceiling built-in cabinetry and bookshelves. Second floor has three bedrooms; two open to an office/playroom/sunroom. Third floor is a charming suite of bedroom (new wood floors in 2019), full bath, and bonus room. New slate roof (2019), newer laterals, stacks, drain tile and sump pump. Updated electrical system. Fully fenced back yard with lovely gardens. Private driveway. One car garage is accessible from both alley and street. Smart garage doors are operated from your phone. Annual neighborhood events and social groups. Very walkable and bikeable location one block from the Delmar Loop, a few blocks to Washington University, Forest Park, and Metrolink.
Location
State MO
County St Louis City
Area Central West
Rooms
Basement Full, Sump Pump, Stone/Rock, Unfinished, Walk-Out Access
Interior
Interior Features Bookcases, High Ceilings, Historic/Period Mlwk, Open Floorplan, Special Millwork, Window Treatments, Some Wood Floors
Heating Radiator(s)
Cooling Wall/Window Unit(s), Attic Fan, Ceiling Fan(s), Electric
Fireplaces Number 1
Fireplaces Type Woodburning Fireplce
Fireplace Y
Appliance Dishwasher, Disposal, Dryer, Gas Cooktop, Microwave, Electric Oven, Refrigerator, Washer
Exterior
Parking Features true
Garage Spaces 1.0
Private Pool false
Building
Lot Description Fencing, Sidewalks, Streetlights, Wood Fence
Sewer Public Sewer
Water Public
Architectural Style Historic
Level or Stories 2.5 Story
Structure Type Brick
Construction Status 112
Schools
Elementary Schools Hamilton Elem. Community Ed.
Middle Schools Yeatman-Liddell Middle School
High Schools Sumner High
School District St. Louis City
Others
Ownership Private
Acceptable Financing Cash Only, Conventional
Listing Terms Cash Only, Conventional
Special Listing Condition None
Read Less
Want to know what your home might be worth? Contact us for a FREE valuation!

Our team is ready to help you sell your home for the highest possible price ASAP
Bought with Carolyn McAvoy






