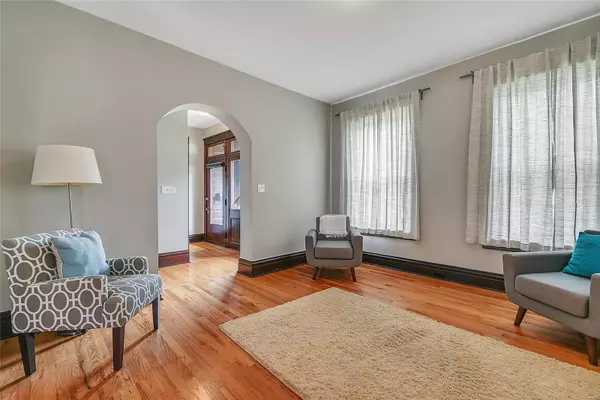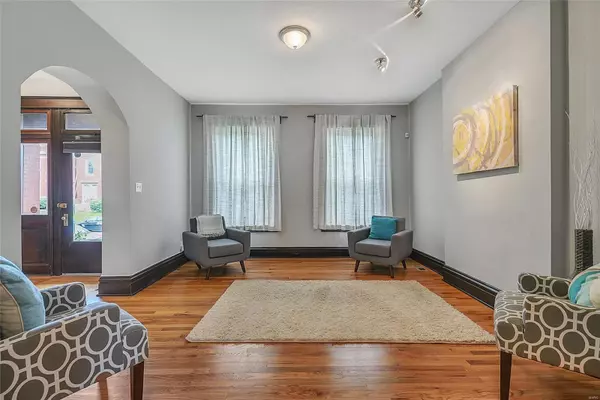$374,600
$375,000
0.1%For more information regarding the value of a property, please contact us for a free consultation.
3504 Wyoming St Louis, MO 63118
4 Beds
3 Baths
2,538 SqFt
Key Details
Sold Price $374,600
Property Type Single Family Home
Sub Type Residential
Listing Status Sold
Purchase Type For Sale
Square Footage 2,538 sqft
Price per Sqft $147
Subdivision Tower Grove Heights Amd Add
MLS Listing ID 20035451
Sold Date 07/28/20
Style Other
Bedrooms 4
Full Baths 2
Half Baths 1
Construction Status 113
Year Built 1907
Building Age 113
Lot Size 4,487 Sqft
Acres 0.103
Lot Dimensions 132x34
Property Description
Updated but with all the charm Tower Grove has to offer with OPEN FLOOR PLAN in a desirable location, just one block off of the Grand Business District. White kitchen with quartz countertops, Subway tile backsplash, island & stainless appliances, & including microwave cubby. Kitchen opens to a sun-soaked family room w/ tall ceilings. The entertaining space seamlessly flows perfectly into the formal dining room and living room giving plenty of space gatherings & holidays. South facing 2nd floor Master Suite w/walk-in closet features hardwood floors & refurbished doors. Master bath has heated floors, free-standing soaker tub, separate shower tiled to ceiling w/ bench & rain shower head & dual vanity. Full updated hall bath, 3 sizable bedrooms and laundry room w/ storage round out 2nd floor. Zoned HVAC, updated wiring + plumbing. Deck, 2-car garage, and roof all new as of 2015. Fenced & level yard, all just steps away from the restaurants, retail and Tower Grove Park.
Location
State MO
County St Louis City
Area Central East
Rooms
Basement Full, Stone/Rock, Unfinished, Walk-Out Access
Interior
Interior Features Historic/Period Mlwk, Walk-in Closet(s), Some Wood Floors
Heating Dual, Forced Air, Zoned
Cooling Electric, Dual, Zoned
Fireplaces Type None
Fireplace Y
Appliance Dishwasher, Disposal, Gas Oven, Stainless Steel Appliance(s)
Exterior
Parking Features true
Garage Spaces 2.0
Private Pool false
Building
Lot Description Fencing, Level Lot
Story 2
Sewer Public Sewer
Water Public
Architectural Style Traditional
Level or Stories Two
Structure Type Brick
Construction Status 113
Schools
Elementary Schools Shenandoah Elem.
Middle Schools Fanning Middle Community Ed.
High Schools Roosevelt High
School District St. Louis City
Others
Ownership Private
Acceptable Financing Cash Only, Conventional, RRM/ARM
Listing Terms Cash Only, Conventional, RRM/ARM
Special Listing Condition None
Read Less
Want to know what your home might be worth? Contact us for a FREE valuation!

Our team is ready to help you sell your home for the highest possible price ASAP
Bought with Brandon Radcliff






