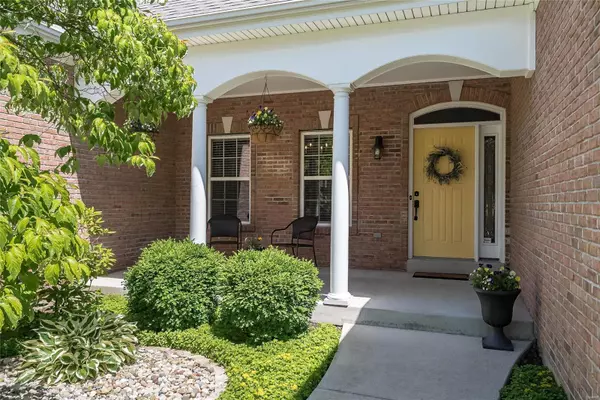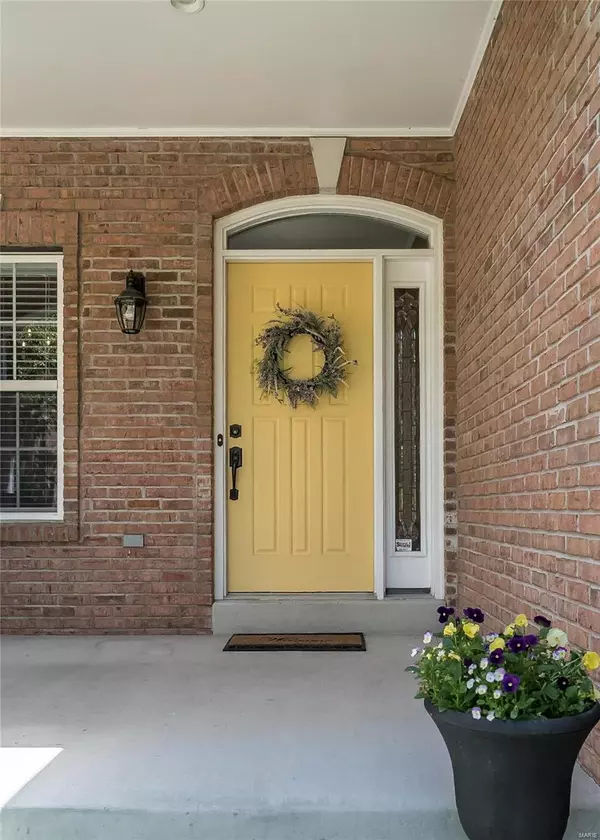$800,000
$799,900
For more information regarding the value of a property, please contact us for a free consultation.
12215 Roger LN Des Peres, MO 63131
5 Beds
4 Baths
4,931 SqFt
Key Details
Sold Price $800,000
Property Type Single Family Home
Sub Type Residential
Listing Status Sold
Purchase Type For Sale
Square Footage 4,931 sqft
Price per Sqft $162
Subdivision Walsh
MLS Listing ID 20036349
Sold Date 07/21/20
Style Other
Bedrooms 5
Full Baths 4
Construction Status 17
Year Built 2003
Building Age 17
Lot Size 0.410 Acres
Acres 0.41
Lot Dimensions 100 x 177
Property Description
Perfect for the MULTI-GENERATIONAL or BLENDED family, this custom-built 17 y/o, 5+bdrm 4-full bath 1.5-story home sits on a quiet cul-de-sac close enough to Manchester/270 for quick commute to work, shopping, grocery without the noise. Sought-after Westchester Elementary. MAIN FLOOR MASTER with luxury bath/jetted tub; main floor also features 1 bedrm/full bath plus an OFFICE. Upstairs features 2 HUGE bedrms with Jack-N-Jill bath. Generously-sized kitchen has yards of counterspace, center island breakfast bar and a dedicated area for casual dining with a view of the backyard. The covered deck is available off the fam room so you can enjoy al fresco dining and grilling without the sun's heat or the drenching rains --its a great way to enjoy the outdoors with a lovely view. The walk-out lower level features a FULL bath, LEGAL bedroom, gas fireplace, wet bar, pool table and covered patio! Addtl storage area for bikes, mower is like having a 3rd bay. Located just before the cul-de-sac.
Location
State MO
County St Louis
Area Kirkwood
Rooms
Basement Concrete, Bathroom in LL, Egress Window(s), Fireplace in LL, Rec/Family Area, Sleeping Area, Sump Pump, Walk-Out Access
Interior
Interior Features Bookcases, Open Floorplan, Special Millwork, High Ceilings, Vaulted Ceiling, Walk-in Closet(s), Wet Bar, Some Wood Floors
Heating Forced Air, Zoned
Cooling Electric, Zoned
Fireplaces Number 2
Fireplaces Type Gas
Fireplace Y
Appliance Dishwasher, Disposal, Double Oven, Gas Cooktop, Microwave, Range Hood, Wall Oven
Exterior
Parking Features true
Garage Spaces 2.0
Private Pool false
Building
Lot Description Backs to Trees/Woods, Cul-De-Sac, Level Lot
Story 1.5
Builder Name Patrick Walsh
Sewer Public Sewer
Water Public
Architectural Style Traditional
Level or Stories One and One Half
Structure Type Brk/Stn Veneer Frnt,Vinyl Siding
Construction Status 17
Schools
Elementary Schools Westchester Elem.
Middle Schools North Kirkwood Middle
High Schools Kirkwood Sr. High
School District Kirkwood R-Vii
Others
Ownership Private
Acceptable Financing Cash Only, Conventional
Listing Terms Cash Only, Conventional
Special Listing Condition Owner Occupied, None
Read Less
Want to know what your home might be worth? Contact us for a FREE valuation!

Our team is ready to help you sell your home for the highest possible price ASAP
Bought with Julia Bakewell






