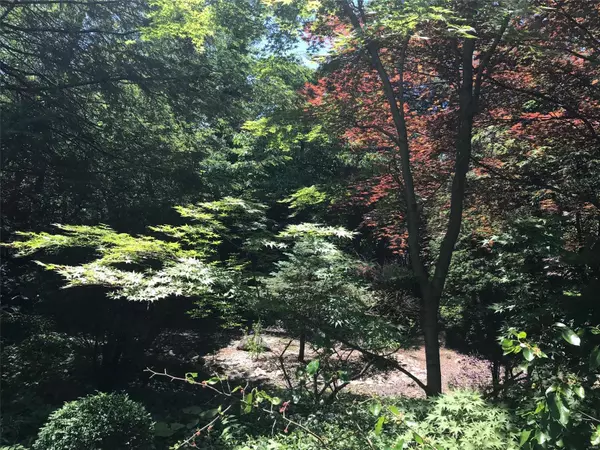$2,248,000
$2,324,750
3.3%For more information regarding the value of a property, please contact us for a free consultation.
107 Frontenac Forest Frontenac, MO 63131
4 Beds
6 Baths
6,540 SqFt
Key Details
Sold Price $2,248,000
Property Type Single Family Home
Sub Type Residential
Listing Status Sold
Purchase Type For Sale
Square Footage 6,540 sqft
Price per Sqft $343
Subdivision Frontenac Forest
MLS Listing ID 20038736
Sold Date 09/30/20
Style Ranch
Bedrooms 4
Full Baths 5
Half Baths 1
HOA Fees $41/ann
Lot Size 1.000 Acres
Acres 1.0
Lot Dimensions 170 x 251
Property Description
You must see it to believe it! Flower Homes introduces the "Editorial III" Ranch + Plan replete w/exciting new features & innovations. Let me name a few: The vaulted & beamed "Gathering Room" encompassing the Kitchen, Family Rm & Dining Rm w/a wall of glass retractable sliding doors opening to the all-season glass veranda w/vertical retractable doors & phantom screens. The view of the botanical garden in the rear of the private wooded yard is spectacular. A cozy Hearth room steps out to the Morning Porch. The Master Suite offers the "Duet Master Bath" w/private his & her spas. There is a vaulted Study/Living Room off the foyer & a spacious private Studio Suite on the 2nd level; perfect for guest, in laws or family members. Lots of fun to be had in the LL with the Rec Rm, Game Rm, Bar Rm, full Bath & 2nd staircase leading to the 4 car over sized rear entry garage. Custom cabinets, Thermador Appls, Built-in cubbies, Beam Vac, Security & irrigation systems - it's all here waiting for you.
Location
State MO
County St Louis
Area Ladue
Rooms
Basement Concrete, Bathroom in LL, Egress Window(s), Partially Finished, Concrete, Rec/Family Area, Sump Pump
Interior
Interior Features Cathedral Ceiling(s), Coffered Ceiling(s), Open Floorplan, Carpets, High Ceilings, Walk-in Closet(s), Wet Bar, Some Wood Floors
Heating Forced Air, Humidifier, Zoned
Cooling Electric, Gas, Zoned
Fireplaces Number 2
Fireplaces Type Gas
Fireplace Y
Appliance Central Vacuum, Dishwasher, Disposal, Microwave, Range Hood, Gas Oven, Refrigerator, Wine Cooler
Exterior
Parking Features true
Garage Spaces 4.0
Amenities Available Underground Utilities
Private Pool false
Building
Lot Description Backs to Trees/Woods, Level Lot
Story 1
Builder Name Flower Homes
Sewer Public Sewer
Water Public
Architectural Style Traditional
Level or Stories One
Structure Type Brick Veneer
Schools
Elementary Schools Conway Elem.
Middle Schools Ladue Middle
High Schools Ladue Horton Watkins High
School District Ladue
Others
Ownership Private
Acceptable Financing Conventional
Listing Terms Conventional
Special Listing Condition Spec Home, None
Read Less
Want to know what your home might be worth? Contact us for a FREE valuation!

Our team is ready to help you sell your home for the highest possible price ASAP
Bought with Stephanie Connell





