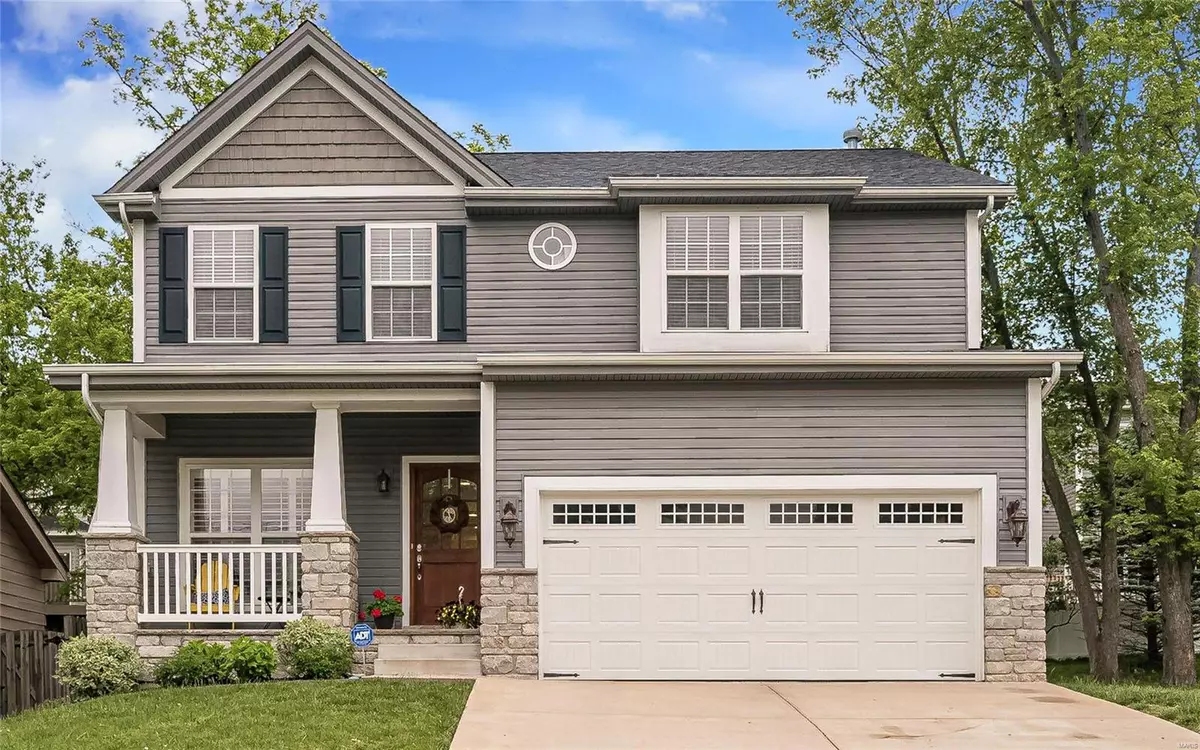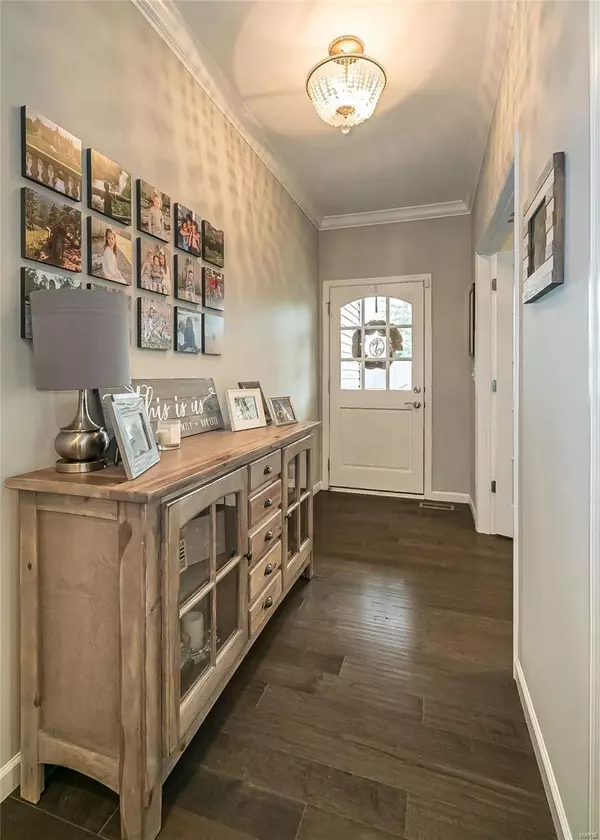$639,000
$639,000
For more information regarding the value of a property, please contact us for a free consultation.
10465 Savannah AVE Frontenac, MO 63131
4 Beds
4 Baths
2,767 SqFt
Key Details
Sold Price $639,000
Property Type Single Family Home
Sub Type Residential
Listing Status Sold
Purchase Type For Sale
Square Footage 2,767 sqft
Price per Sqft $230
Subdivision West End Park
MLS Listing ID 20038371
Sold Date 10/21/20
Style Other
Bedrooms 4
Full Baths 3
Half Baths 1
Construction Status 4
Year Built 2016
Building Age 4
Lot Size 5,009 Sqft
Acres 0.115
Lot Dimensions 100 x 50
Property Description
Custom built in Frontenac! This Craftsman style home has an open floor plan, hardwood flooring, crown molding, custom shutters and
recessed lighting throughout the main level. The private study with French doors adjoins the great room highlighted by the gas fireplace with custom mantle and bookshelves. A large dining room with a bay window connects to the designer kitchen offering 42" cabinets, quartz counters, stainless appliances, gas stove, center island with built in microwave and walk in pantry. The coffered master suite offers a walk through closet flowing into a luxurious bathroom including double vanity, bathtub, and large custom separate shower. Three bedrooms, full hall bath and laundry complete the second floor. The finished LL has a large family room with custom flooring, full bath, plumbed for a wet bar and three storage rooms. This home is 4 years young and includes a central vac & dual HVAC system. This wonderful custom home is centrally located! Ladue School District!
Location
State MO
County St Louis
Area Ladue
Rooms
Basement Concrete, Bathroom in LL, Egress Window(s), Partially Finished, Rec/Family Area
Interior
Interior Features Bookcases, High Ceilings, Coffered Ceiling(s), Open Floorplan, Special Millwork, Window Treatments, Walk-in Closet(s), Some Wood Floors
Heating Dual, Forced Air, Zoned
Cooling Ceiling Fan(s), Electric, Zoned
Fireplaces Number 1
Fireplaces Type Gas
Fireplace Y
Appliance Central Vacuum, Dishwasher, Disposal, Microwave, Gas Oven, Refrigerator, Stainless Steel Appliance(s)
Exterior
Parking Features true
Garage Spaces 2.0
Private Pool false
Building
Lot Description Level Lot
Story 2
Sewer Public Sewer
Water Public
Architectural Style Craftsman
Level or Stories Two
Structure Type Brick Veneer,Vinyl Siding
Construction Status 4
Schools
Elementary Schools Conway Elem.
Middle Schools Ladue Middle
High Schools Ladue Horton Watkins High
School District Ladue
Others
Ownership Private
Acceptable Financing Cash Only, Conventional
Listing Terms Cash Only, Conventional
Special Listing Condition Owner Occupied, None
Read Less
Want to know what your home might be worth? Contact us for a FREE valuation!

Our team is ready to help you sell your home for the highest possible price ASAP
Bought with Sheila Jones






