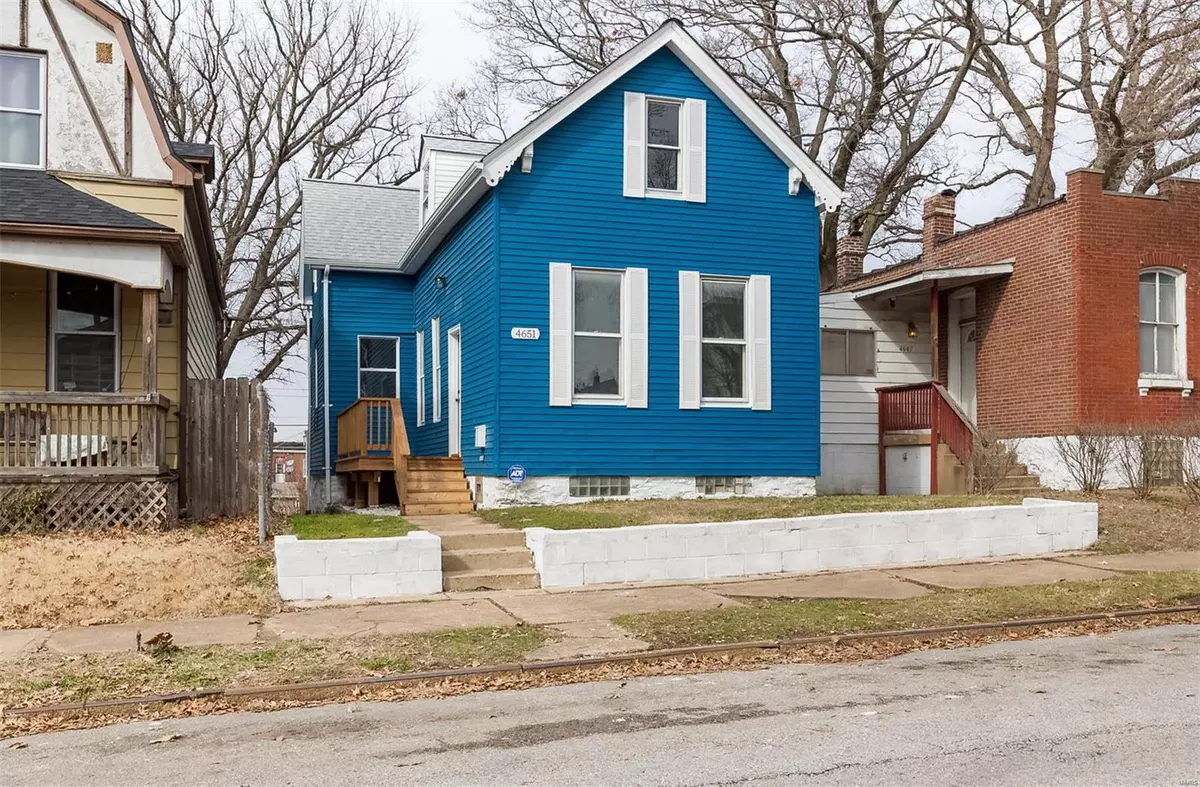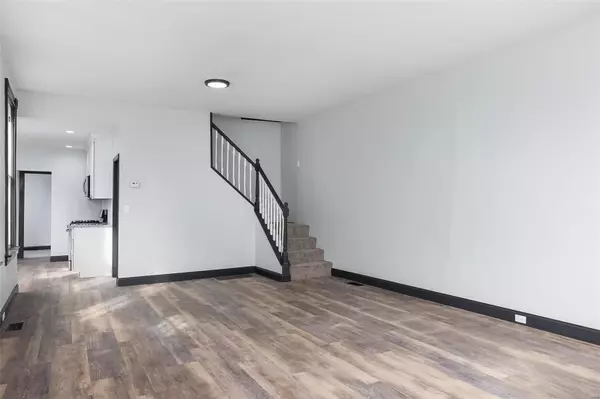$170,000
$169,900
0.1%For more information regarding the value of a property, please contact us for a free consultation.
4651 Varrelmann AVE St Louis, MO 63116
3 Beds
2 Baths
1,145 SqFt
Key Details
Sold Price $170,000
Property Type Single Family Home
Sub Type Residential
Listing Status Sold
Purchase Type For Sale
Square Footage 1,145 sqft
Price per Sqft $148
Subdivision Newport Heights Add
MLS Listing ID 20008467
Sold Date 05/06/20
Style Other
Bedrooms 3
Full Baths 2
Construction Status 114
Year Built 1906
Building Age 114
Lot Size 3,703 Sqft
Acres 0.085
Lot Dimensions 115x30
Property Description
This full-gut rehab really "blue" me away! Oh...wait...you're actually reading this caption...well, let's redirect your focus from my terrible pun to this 3 bed/2 bath Bevo beauty. Renovated with new open concept floor plan. All new flooring and carpeting throughout the entire home. The kitchen was relocated and completely updated with quartz counter-tops, new cabinetry, gas range, installed microwave and all new stainless steel appliances. An added bonus of a main floor bedroom, perfect for multi-generation living, a game room, office/extra bedroom or roommate! Main floor stacked laundry and full bathroom. Upstairs are 2 additional bedrooms with a large landing between and a HUGE full bath. New zoned HVAC (1st & 2nd floors), new roof, new sewer lateral, new wiring, new plumbing. 2 car pad in back for off street parking. It's tough to find this much bang for your buck anymore, so come check it out while you can!
Location
State MO
County St Louis City
Area South City
Rooms
Basement Stone/Rock, Unfinished, Walk-Out Access
Interior
Interior Features High Ceilings, Historic/Period Mlwk, Open Floorplan, Carpets, Vaulted Ceiling
Heating Forced Air
Cooling Electric, Zoned
Fireplaces Type None
Fireplace Y
Appliance Dishwasher, Disposal, Microwave, Gas Oven, Refrigerator, Stainless Steel Appliance(s)
Exterior
Parking Features false
Private Pool false
Building
Lot Description Chain Link Fence, Fencing, Sidewalks, Streetlights
Story 1.5
Sewer Public Sewer
Water Public
Architectural Style Traditional
Level or Stories One and One Half
Structure Type Aluminum Siding
Construction Status 114
Schools
Elementary Schools Oak Hill Elem.
Middle Schools Long Middle Community Ed. Center
High Schools Roosevelt High
School District St. Louis City
Others
Ownership Private
Acceptable Financing Cash Only, Conventional, FHA
Listing Terms Cash Only, Conventional, FHA
Special Listing Condition Rehabbed, Renovated, None
Read Less
Want to know what your home might be worth? Contact us for a FREE valuation!

Our team is ready to help you sell your home for the highest possible price ASAP
Bought with Brad Elsner






