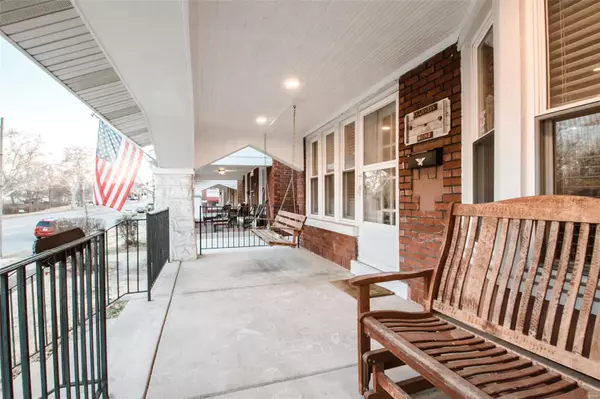$115,000
$115,000
For more information regarding the value of a property, please contact us for a free consultation.
5021 S Kingshighway St Louis, MO 63109
1 Bed
2 Baths
1,205 SqFt
Key Details
Sold Price $115,000
Property Type Single Family Home
Sub Type Residential
Listing Status Sold
Purchase Type For Sale
Square Footage 1,205 sqft
Price per Sqft $95
Subdivision Haydens Blvd Heights Add
MLS Listing ID 20015756
Sold Date 09/29/20
Style Bungalow / Cottage
Bedrooms 1
Full Baths 1
Half Baths 1
Construction Status 104
Year Built 1916
Building Age 104
Lot Size 4,095 Sqft
Acres 0.094
Lot Dimensions 33x125
Property Description
This home is a phenomenal find. Located in the sought after South Hampton neighborhood, this home boasts beautiful updates. Refinished hard wood floors, a newer roof (2016), finished bonus room in the basement, newer windows, and a 5' x 10' walk-in master closet are just a few of the meticulous updates that have been done to make this house a home. In addition to the updates inside, you'll also have a detached two car garage, plus bonus parking pad, for that coveted off-street parking. The location of this home puts you within minutes to every major Interstate, as well as every major thoroughfare, to get you where you want to go quickly and easily. Whether it's staying home and barbecuing on your covered patio, taking a walk through the neighborhood and enjoying the coffee shops, restaurants, or the park directly across the street, or driving downtown to catch a game, this home is for you!
Location
State MO
County St Louis City
Area South City
Rooms
Basement Bathroom in LL, Full, Partially Finished, Rec/Family Area, Sleeping Area, Walk-Out Access
Interior
Interior Features High Ceilings, Carpets, Window Treatments, Walk-in Closet(s), Some Wood Floors
Heating Forced Air
Cooling Ceiling Fan(s), Electric
Fireplaces Number 1
Fireplaces Type Woodburning Fireplce
Fireplace Y
Appliance Dishwasher, Dryer, Electric Oven, Refrigerator
Exterior
Parking Features true
Garage Spaces 3.0
Private Pool false
Building
Lot Description Fencing, Level Lot, Streetlights
Story 1
Sewer Public Sewer
Water Public
Architectural Style Traditional
Level or Stories One
Structure Type Brick
Construction Status 104
Schools
Elementary Schools Buder Elem.
Middle Schools Long Middle Community Ed. Center
High Schools Roosevelt High
School District St. Louis City
Others
Ownership Private
Acceptable Financing Cash Only, Conventional
Listing Terms Cash Only, Conventional
Special Listing Condition Owner Occupied, None
Read Less
Want to know what your home might be worth? Contact us for a FREE valuation!

Our team is ready to help you sell your home for the highest possible price ASAP
Bought with Beatrice Covington






