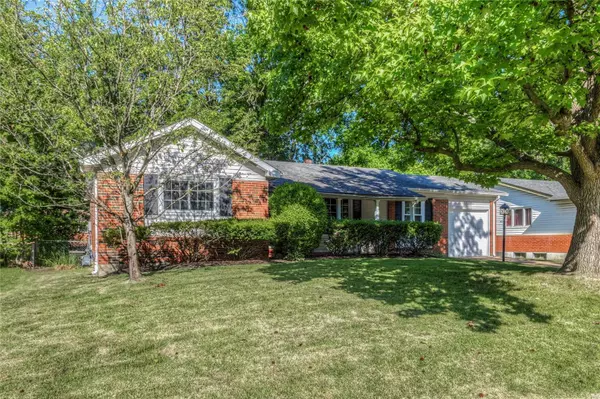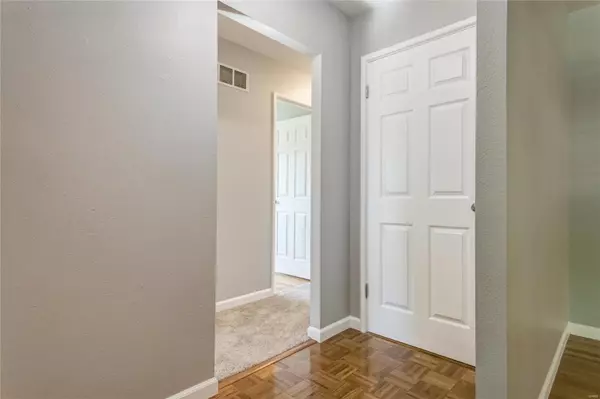$152,000
$149,900
1.4%For more information regarding the value of a property, please contact us for a free consultation.
2823 Aberdeen DR Florissant, MO 63033
3 Beds
2 Baths
1,380 SqFt
Key Details
Sold Price $152,000
Property Type Single Family Home
Sub Type Residential
Listing Status Sold
Purchase Type For Sale
Square Footage 1,380 sqft
Price per Sqft $110
Subdivision Wedgwood 9
MLS Listing ID 20043076
Sold Date 07/28/20
Style Ranch
Bedrooms 3
Full Baths 2
Construction Status 55
HOA Fees $2/ann
Year Built 1965
Building Age 55
Lot Size 8,146 Sqft
Acres 0.187
Lot Dimensions irr
Property Description
Come check out this beautifully updated well maintained home As you walk in the front door you will notice the gleaming Hardwood Floors in the Living Room that extends into the Dining Room All bedrooms have Hardwood Floors brand new Carpet in the hallway From the Dining Room and enter into the kitchen which has Custom Kitchen Cabinets with crown mounding New Stainless Steel Gas Stove above range Microwave and Dishwasher Dallas White Granite Counter tops Subway Tile back splash New trendy grey flooring in kitchen which flows into the open Family Room The patio door leads out to a large shaded patio with large level backyard ready for those Family BBQ's Both baths have been updated with ceramic floor tiles tub and shower surrounds Vanities toilets There are 6 Panel Doors through out Newer windows The entire house has been Freshly painted There is an extra room downstairs can be used for sleeping/office Come check out the Ready to Move in Home Set your furniture and enjoy your new home
Location
State MO
County St Louis
Area Mccluer North
Rooms
Basement Concrete, Full, Sleeping Area
Interior
Interior Features Carpets, Some Wood Floors
Heating Forced Air
Cooling Ceiling Fan(s)
Fireplace Y
Appliance Dishwasher, Disposal, Gas Cooktop, Microwave, Gas Oven, Stainless Steel Appliance(s)
Exterior
Garage true
Garage Spaces 1.0
Private Pool false
Building
Lot Description Chain Link Fence, Fencing, Level Lot
Story 1
Sewer Public Sewer
Water Public
Architectural Style Traditional
Level or Stories One
Structure Type Brk/Stn Veneer Frnt,Frame,Vinyl Siding
Construction Status 55
Schools
Elementary Schools Wedgwood Elem.
Middle Schools Cross Keys Middle
High Schools Mccluer North High
School District Ferguson-Florissant R-Ii
Others
Ownership Private
Acceptable Financing Cash Only, Conventional, FHA, VA
Listing Terms Cash Only, Conventional, FHA, VA
Special Listing Condition None
Read Less
Want to know what your home might be worth? Contact us for a FREE valuation!

Our team is ready to help you sell your home for the highest possible price ASAP
Bought with Erica Nickels






