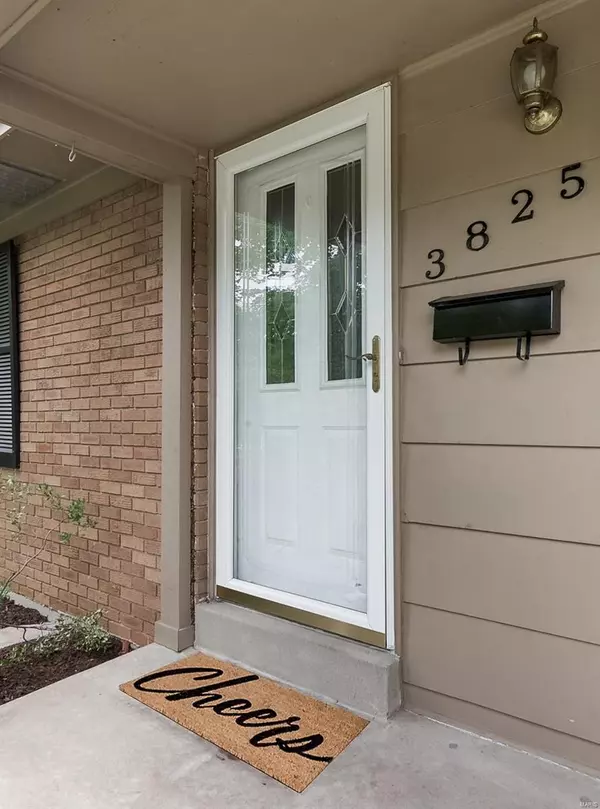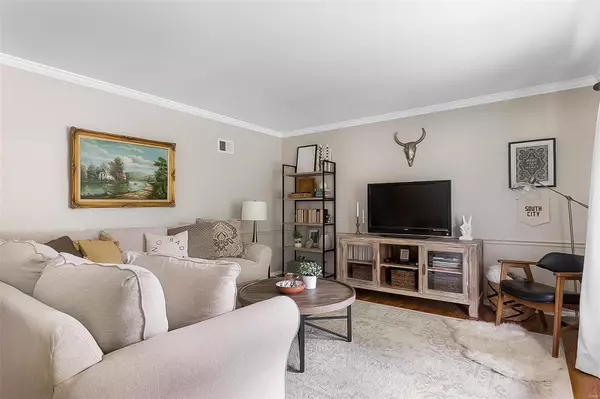$216,000
$204,900
5.4%For more information regarding the value of a property, please contact us for a free consultation.
3825 Tesson CT St Louis, MO 63123
3 Beds
2 Baths
1,232 SqFt
Key Details
Sold Price $216,000
Property Type Single Family Home
Sub Type Residential
Listing Status Sold
Purchase Type For Sale
Square Footage 1,232 sqft
Price per Sqft $175
Subdivision Carondelet Gardens Estates
MLS Listing ID 20043012
Sold Date 07/31/20
Style Ranch
Bedrooms 3
Full Baths 2
Construction Status 56
Year Built 1964
Building Age 56
Lot Size 5,489 Sqft
Acres 0.126
Lot Dimensions 5486 SQFT
Property Description
For the house party enthusiasts; this one has A BAR! Gone are the days of expensive tabs & weird Uber rides. If a good time isn’t your thing, maybe a good aesthetic is. Pinterest famous neutral “Edgecomb Gray” pairs nicely with the crown molding, don’t you think? Kitchen is huge and so is the pantry - nobody wants to sacrifice cabinet space for pantry items! We are passionate about pantries, sorry. Master has hardwoods, 2 closets, private bath w/ glass shower & french doors(!!!) leading to back deck. 2 bedrooms have been updated with brand new carpet + really good vibes. Finished basement features decorative concrete flooring, new paint/trim, wood burning fireplace, bonus room w/ walk-in closet & HUGE closet room tucked away in the storage area. We assume by now you’ve gathered this is no ordinary South City closet situation, yes? Large, fully fenced backyard is surrounded by the best dog neighbors (shoutout to Linus, Diesel & the cute fluffy one) To recap - this house is it. Cheers!
Location
State MO
County St Louis City
Area South City
Rooms
Basement Concrete, Fireplace in LL, Full, Partially Finished, Rec/Family Area, Sleeping Area, Storage Space, Walk-Out Access
Interior
Interior Features Carpets, Walk-in Closet(s), Some Wood Floors
Heating Forced Air
Cooling Ceiling Fan(s), Electric
Fireplaces Number 1
Fireplaces Type Woodburning Fireplce
Fireplace Y
Exterior
Parking Features true
Garage Spaces 1.0
Private Pool false
Building
Lot Description Fencing, Level Lot, Sidewalks
Story 1
Sewer Public Sewer
Water Public
Architectural Style Traditional
Level or Stories One
Structure Type Brick
Construction Status 56
Schools
Elementary Schools Woerner Elem.
Middle Schools Long Middle Community Ed. Center
High Schools Roosevelt High
School District St. Louis City
Others
Ownership Private
Acceptable Financing Cash Only, Conventional, FHA, VA
Listing Terms Cash Only, Conventional, FHA, VA
Special Listing Condition None
Read Less
Want to know what your home might be worth? Contact us for a FREE valuation!

Our team is ready to help you sell your home for the highest possible price ASAP
Bought with Joseph LoPiccolo






