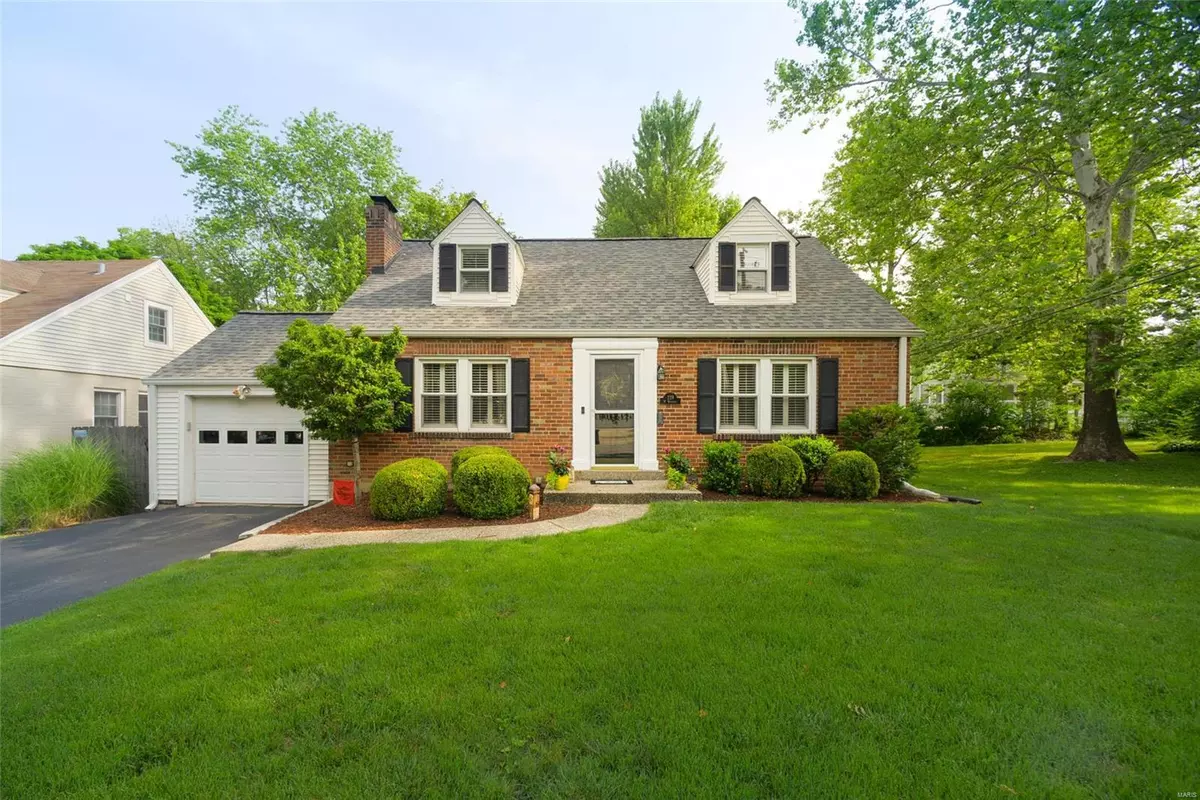$378,000
$369,000
2.4%For more information regarding the value of a property, please contact us for a free consultation.
239 W Woodbine AVE St Louis, MO 63122
3 Beds
3 Baths
2,255 SqFt
Key Details
Sold Price $378,000
Property Type Single Family Home
Sub Type Residential
Listing Status Sold
Purchase Type For Sale
Square Footage 2,255 sqft
Price per Sqft $167
Subdivision Hillcrest Place
MLS Listing ID 20043692
Sold Date 08/24/20
Style Other
Bedrooms 3
Full Baths 2
Half Baths 1
Construction Status 81
Year Built 1939
Building Age 81
Lot Size 7,275 Sqft
Acres 0.167
Lot Dimensions 60 X 121
Property Description
This gorgeous 3 bed/2.5 bath Cape Cod story & a half home really has it all..great curb appeal, tons of updates & prime location in the heart of Kirkwood! Natural light fills the spacious living room which includes a gas fireplace & hardwood flooring that stretches throughout the main level. You'll love the open floor plan, formal dining room & HUGE FAMILY ROOM ADDITION! A chef designed the GOURMET EAT-IN KITCHEN which includes SS appliances, double ovens (one convection), lrg center island w/downdraft cooktop & 42 inch cabinets. There are 2 good sized bedrooms on the main level & a FANTASTIC MASTERSUITE w/dressing area, fabulous closets & private bath on the upper level. The LL features a nice big rec room, laundry, workshop area, half bath & plenty of storage space. Additional features include PLANTATION SHUTTERS throughout, a lovely private patio, tilt-in windows, ZONED HVAC, 200 amp service & much more! Just a short stroll to downtown Kirkwood and all it has to offer.
Location
State MO
County St Louis
Area Kirkwood
Rooms
Basement Bathroom in LL, Partially Finished, Rec/Family Area, Storage Space
Interior
Interior Features Open Floorplan, Walk-in Closet(s), Some Wood Floors
Heating Forced Air
Cooling Electric, Zoned
Fireplaces Number 1
Fireplaces Type Gas
Fireplace Y
Appliance Dishwasher, Disposal, Double Oven, Cooktop, Gas Cooktop, Microwave, Stainless Steel Appliance(s)
Exterior
Parking Features true
Garage Spaces 1.0
Private Pool false
Building
Lot Description Level Lot, Sidewalks, Wood Fence
Story 1.5
Sewer Public Sewer
Water Public
Architectural Style Traditional
Level or Stories One and One Half
Structure Type Brick,Vinyl Siding
Construction Status 81
Schools
Elementary Schools F. P. Tillman Elem.
Middle Schools Nipher Middle
High Schools Kirkwood Sr. High
School District Kirkwood R-Vii
Others
Ownership Private
Acceptable Financing Cash Only, Conventional, FHA, VA
Listing Terms Cash Only, Conventional, FHA, VA
Special Listing Condition Renovated, None
Read Less
Want to know what your home might be worth? Contact us for a FREE valuation!

Our team is ready to help you sell your home for the highest possible price ASAP
Bought with Brian McClain






