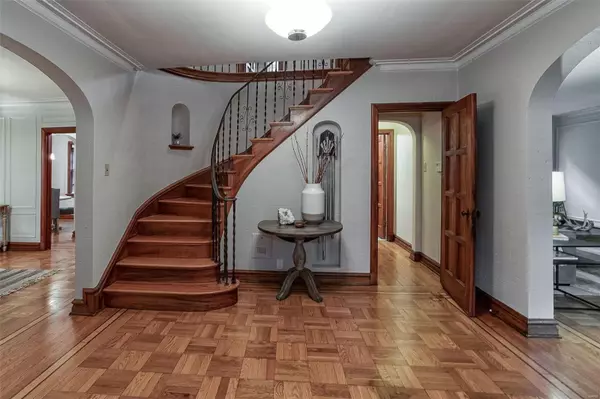$550,000
$559,000
1.6%For more information regarding the value of a property, please contact us for a free consultation.
7361 Teasdale AVE St Louis, MO 63130
4 Beds
5 Baths
2,999 SqFt
Key Details
Sold Price $550,000
Property Type Single Family Home
Sub Type Residential
Listing Status Sold
Purchase Type For Sale
Square Footage 2,999 sqft
Price per Sqft $183
Subdivision University Hills
MLS Listing ID 20044395
Sold Date 10/13/20
Style Other
Bedrooms 4
Full Baths 3
Half Baths 2
Construction Status 85
HOA Fees $35/ann
Year Built 1935
Building Age 85
Lot Size 0.264 Acres
Acres 0.264
Lot Dimensions 70x164
Property Description
This striking & meticulously cared for Tudor sits on a premier street in University Hills. From the moment you walk in you will fall in love w/ the marvelous 1935 built center hall plan. Enjoy traditional details including gleaming hardwood floors, spiral staircase, plaster moldings, fireplaces & natural light. Main floor features formal living & dining rooms, updated kitchen w/ rich cherry cabinets, granite & a chef's range. A charming butler pantry leads to breakfast room overlooking the beautiful & serene backyard. Second floor features a master bedroom suite w/ 3 additional bedrooms -- 2 of which are junior suites. The finished lower level provides additional living space with family room & fireplace & 1/2 bath. Charming screened-in sunroom w/original French doors opens to large patio surrounded by lush landscaping. Updates include: New appliances, garage door, water heater, expanded driveway/turnaround, fresh paint, landscaping. Easy walk to downtown Clayton & Centene Plaza HQ.
Location
State MO
County St Louis
Area University City
Rooms
Basement Bathroom in LL, Fireplace in LL, Full, Partially Finished, Rec/Family Area, Walk-Out Access
Interior
Interior Features Bookcases, Historic/Period Mlwk, Carpets, Window Treatments, Walk-in Closet(s), Some Wood Floors
Heating Forced Air, Zoned
Cooling Ceiling Fan(s), Electric, Zoned
Fireplaces Number 2
Fireplaces Type Woodburning Fireplce
Fireplace Y
Appliance Dishwasher, Dryer, Gas Cooktop, Microwave, Gas Oven, Stainless Steel Appliance(s), Washer
Exterior
Parking Features true
Garage Spaces 2.0
Private Pool false
Building
Lot Description Fencing, Wood Fence
Story 2
Sewer Public Sewer
Water Public
Architectural Style Tudor
Level or Stories Two
Structure Type Brick
Construction Status 85
Schools
Elementary Schools Flynn Park Elem.
Middle Schools Brittany Woods
High Schools University City Sr. High
School District University City
Others
Ownership Private
Acceptable Financing Cash Only, Conventional
Listing Terms Cash Only, Conventional
Special Listing Condition Owner Occupied, None
Read Less
Want to know what your home might be worth? Contact us for a FREE valuation!

Our team is ready to help you sell your home for the highest possible price ASAP
Bought with Valerie Engel






