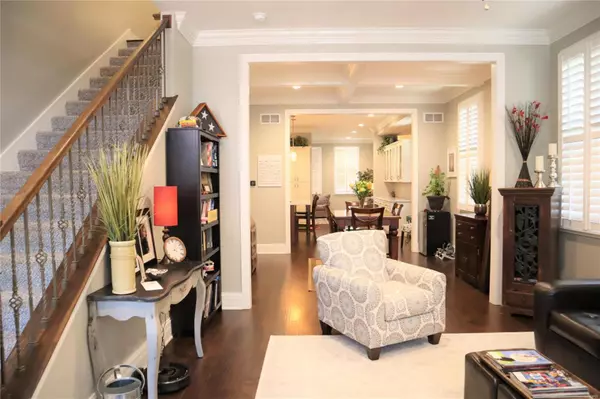$420,000
$425,000
1.2%For more information regarding the value of a property, please contact us for a free consultation.
1123 Kentucky AVE St Louis, MO 63110
3 Beds
3 Baths
2,200 SqFt
Key Details
Sold Price $420,000
Property Type Single Family Home
Sub Type Residential
Listing Status Sold
Purchase Type For Sale
Square Footage 2,200 sqft
Price per Sqft $190
Subdivision Mcree City Add
MLS Listing ID 20044174
Sold Date 08/25/20
Style Other
Bedrooms 3
Full Baths 2
Half Baths 1
Construction Status 2
Year Built 2018
Building Age 2
Lot Size 3,746 Sqft
Acres 0.086
Lot Dimensions 25x150
Property Description
TAX ABATED UNTIL 2027 saving you $$ every mo!!! Stunning Newer Build (2yrs old) in the heart of all the action The Grove has to offer. Simply walk out your front door & you are steps away from awesome bars, restaurants & breweries. Inside you will find extraordinary features, luxurious finishes & custom mill work. Main floor is open, yet has defined spaces. You'll immediately notice the A-M-A-Z-I-N-G windows w/ gorgeous custom shutters & tall 10 ft ceilings. The kitchen has everything, custom cabinetry, beautiful quartz, a gas range w/ custom hood. There is an extra wall of cabinets for all your barware & accessories- b/c this place was designed to entertain! Behind kitchen is a bonus family rm that leads to back deck & yard. Upstairs- each bdrm has a walk-in closet, 2nd fl laundry. LARGE master w/ private balcony. Master bath includes a double sink vanity, tub/shower AND a walk in shower. Basement has 9ft ceilings & extra possible living space and/or storage. This house has it all!
Location
State MO
County St Louis City
Area South City
Rooms
Basement Concrete, Full, Partially Finished, Radon Mitigation System
Interior
Interior Features Historic/Period Mlwk, Open Floorplan, Carpets, Window Treatments, High Ceilings, Walk-in Closet(s), Some Wood Floors
Heating Forced Air, Zoned
Cooling Electric, Zoned
Fireplace Y
Appliance Dishwasher, Disposal, Microwave, Gas Oven, Refrigerator, Stainless Steel Appliance(s)
Exterior
Parking Features false
Private Pool false
Building
Lot Description Fencing, Level Lot, Wood Fence
Story 2
Sewer Public Sewer
Water Public
Architectural Style Historic, Other
Level or Stories Two
Structure Type Aluminum Siding,Brk/Stn Veneer Frnt,Frame
Construction Status 2
Schools
Elementary Schools Adams Elem.
Middle Schools Fanning Middle Community Ed.
High Schools Vashon High
School District St. Louis City
Others
Ownership Private
Acceptable Financing Cash Only, Conventional, FHA, Government, VA
Listing Terms Cash Only, Conventional, FHA, Government, VA
Special Listing Condition Owner Occupied, None
Read Less
Want to know what your home might be worth? Contact us for a FREE valuation!

Our team is ready to help you sell your home for the highest possible price ASAP
Bought with Todd Kaplan






