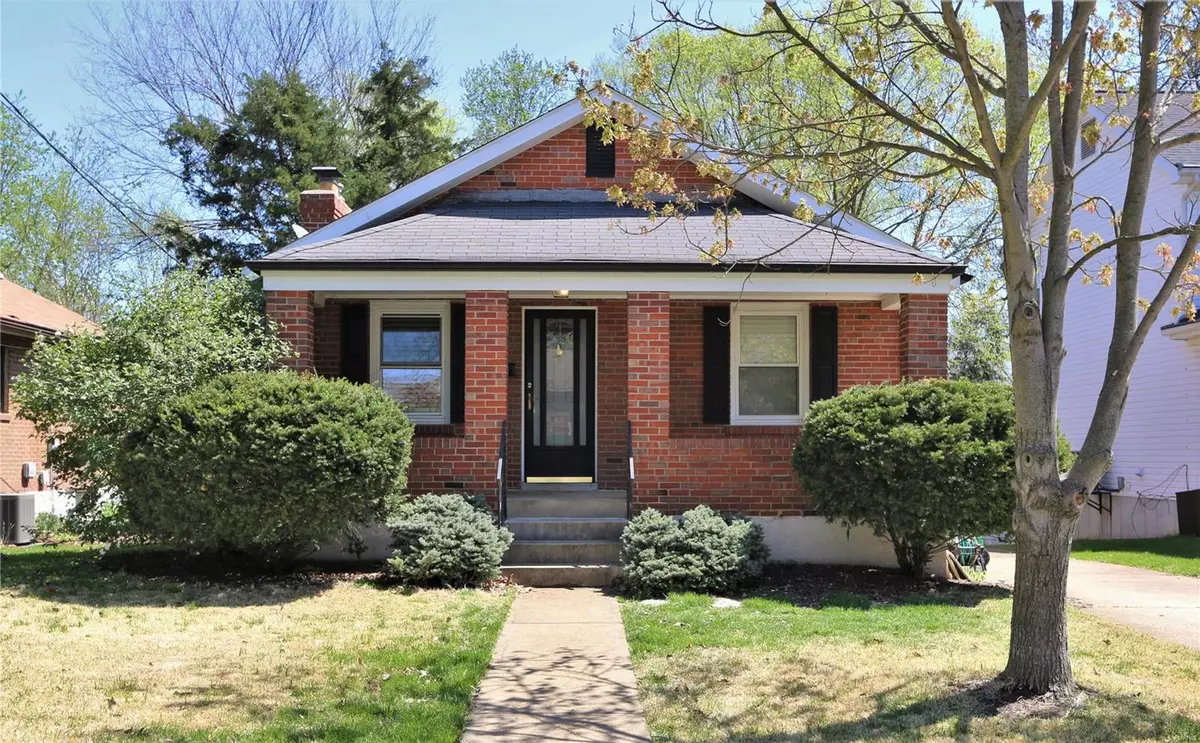$275,000
$279,900
1.8%For more information regarding the value of a property, please contact us for a free consultation.
2424 Pocahontas PL St Louis, MO 63144
3 Beds
2 Baths
1,739 SqFt
Key Details
Sold Price $275,000
Property Type Single Family Home
Sub Type Residential
Listing Status Sold
Purchase Type For Sale
Square Footage 1,739 sqft
Price per Sqft $158
Subdivision Lay Road Terrace
MLS Listing ID 20015722
Sold Date 06/18/20
Style Bungalow / Cottage
Bedrooms 3
Full Baths 2
Construction Status 82
Year Built 1938
Building Age 82
Lot Size 7,841 Sqft
Acres 0.18
Lot Dimensions 155 x 50
Property Description
Don’t miss this spacious brick home with over 1,700sf of space! The covered front porch is a great place to hang out & wave to your neighbors! Upon entering you will immediately notice the gleaming hardwood flooring & cozy wood-burning fireplace. The sleek & stylish kitchen boasts quartz countertops, subway tile backsplash, stainless steel appliances & flows through to the dining room. Access the large deck from the dining room – perfect for entertaining! Master bedroom suite features a sitting area for reading or relaxing. Walk-out lower level is partially finished a full bathroom & a bonus rooms that could serve as space for guests or an office. Ample storage space. Generous fenced-in back yard is ideal for relaxing or hanging out with friends & family. Enjoy the quiet, friendly neighborhood with easy access to parks, shopping, restaurants, highways & much more! Blocks from Tilles Park, best known for their Winter Wonderland lights display… This gem will not last long!
Location
State MO
County St Louis
Area Webster Groves
Rooms
Basement Bathroom in LL, Block, Full, Partially Finished, Rec/Family Area, Sleeping Area, Storage Space, Walk-Out Access
Interior
Interior Features Carpets, Special Millwork, Window Treatments, Some Wood Floors
Heating Forced Air
Cooling Ceiling Fan(s), Electric
Fireplaces Number 1
Fireplaces Type Woodburning Fireplce
Fireplace Y
Appliance Dishwasher, Microwave, Electric Oven, Stainless Steel Appliance(s)
Exterior
Garage false
Amenities Available Security Lighting, Workshop Area
Private Pool false
Building
Lot Description Fencing, Level Lot, Sidewalks, Streetlights
Story 1
Sewer Public Sewer
Water Public
Architectural Style Traditional
Level or Stories One
Structure Type Brick
Construction Status 82
Schools
Elementary Schools Hudson Elem.
Middle Schools Hixson Middle
High Schools Webster Groves High
School District Webster Groves
Others
Ownership Private
Acceptable Financing Cash Only, Conventional, FHA
Listing Terms Cash Only, Conventional, FHA
Special Listing Condition Owner Occupied, None
Read Less
Want to know what your home might be worth? Contact us for a FREE valuation!

Our team is ready to help you sell your home for the highest possible price ASAP
Bought with Amanda Alejandro






