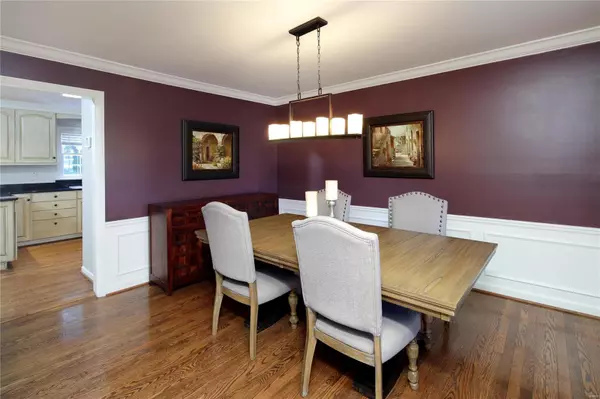$640,000
$625,000
2.4%For more information regarding the value of a property, please contact us for a free consultation.
2530 N Geyer Frontenac, MO 63131
4 Beds
3 Baths
2,484 SqFt
Key Details
Sold Price $640,000
Property Type Single Family Home
Sub Type Residential
Listing Status Sold
Purchase Type For Sale
Square Footage 2,484 sqft
Price per Sqft $257
Subdivision William Ennis Estate
MLS Listing ID 20044783
Sold Date 07/27/20
Style Other
Bedrooms 4
Full Baths 2
Half Baths 1
Construction Status 61
Year Built 1959
Building Age 61
Lot Size 0.980 Acres
Acres 0.98
Lot Dimensions 209 x 205
Property Description
LADUE SCHOOLS WITH A SALT WATER POOL.New England Charmer on approximately one acre,built by Higginbotham, in Frontenac. GREAT VALUE! Hardwood floors throughout. Lovely separate Dining rm.,recently painted a lighter color. Nice size Living room has a gas fireplace (As is)adjacent to cozy family room with wood burning fireplace (as is),built in book shelves and wet bar. Updated kitchen with granite countertops,porcelain sink, gas cooktop and breakfast room. 4 bedrooms,2 baths on second floor. Primary bedroom features a private updated bath with double vanities and sitting area right outside the door. 3 additional bedrooms have their own updated full bath. Lower level rec room is carpeted.Serene setting includes a lovely brick patio and wonderful salt water pool (new filtration pump).2 car oversized attached garage, rear entry. Newer electric panel, HVAC and newer roof(March 2018),new closet doors(Dec 2019)Endless possibilities for an addition.All contracts reviewed 5pm, 6pm response time
Location
State MO
County St Louis
Area Ladue
Rooms
Basement Full, Partially Finished, Concrete, Rec/Family Area
Interior
Interior Features Bookcases, Center Hall Plan, Carpets, Special Millwork, Window Treatments, Wet Bar, Some Wood Floors
Heating Forced Air 90+
Cooling Attic Fan, Ceiling Fan(s), Electric
Fireplaces Number 2
Fireplaces Type Gas, Gas Starter, Woodburning Fireplce
Fireplace Y
Appliance Dishwasher, Disposal, Gas Cooktop, Microwave, Electric Oven, Refrigerator
Exterior
Parking Features true
Garage Spaces 2.0
Amenities Available Private Inground Pool, Workshop Area
Private Pool true
Building
Lot Description Partial Fencing
Story 2
Builder Name Higginbotham
Sewer Public Sewer
Water Public
Architectural Style Traditional
Level or Stories Two
Structure Type Brick
Construction Status 61
Schools
Elementary Schools Conway Elem.
Middle Schools Ladue Middle
High Schools Ladue Horton Watkins High
School District Ladue
Others
Ownership Private
Acceptable Financing Cash Only, Conventional
Listing Terms Cash Only, Conventional
Special Listing Condition None
Read Less
Want to know what your home might be worth? Contact us for a FREE valuation!

Our team is ready to help you sell your home for the highest possible price ASAP
Bought with Mary Gunther






