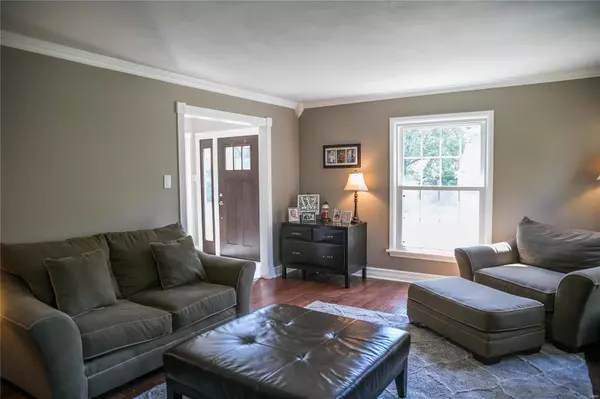$454,900
$469,900
3.2%For more information regarding the value of a property, please contact us for a free consultation.
1710 Fawnvalley DR Des Peres, MO 63131
3 Beds
3 Baths
2,049 SqFt
Key Details
Sold Price $454,900
Property Type Single Family Home
Sub Type Residential
Listing Status Sold
Purchase Type For Sale
Square Footage 2,049 sqft
Price per Sqft $222
Subdivision Hickory Hill 5
MLS Listing ID 20048243
Sold Date 08/13/20
Style Other
Bedrooms 3
Full Baths 2
Half Baths 1
Construction Status 60
Year Built 1960
Building Age 60
Lot Size 0.534 Acres
Acres 0.534
Lot Dimensions 139 x 210
Property Description
WOW! This charming Cape Cod will knock your socks off! Be impressed the minute you step inside. Renovated/redesigned (2016-2020) with a modernized chic flair~each feature/finish was well thought out when refining it's spaces. Rich hand scraped hickory floors, large sunlit rooms with neutral color palette, GORGEOUS kitchen: custom cabinetry (soft close drawers), LG stainless appliances, commercial grade NXR gas stove, granite counter tops, beverage station with wine cooler, large walk-in pantry and a convenient laundry/mud room. Upstairs you will find the serene master suite: french doors lead out to a private patio, HUGE (14 x 10) walk-in closet with sleek IKEA cabinetry, luxurious bathroom (2019) with designer vanity, custom tile floor & walk-in shower. (2) large additional bedrooms are complimented by the fabulous NEW (2020) bathroom: designer vanity, stylish tile floor/shower surround. Let's not forget that all of this wonderfulness sits on a HALF ACRE lot in Hickory Hills...Hurry!
Location
State MO
County St Louis
Area Kirkwood
Rooms
Basement None
Interior
Interior Features Open Floorplan, Special Millwork, Window Treatments, Walk-in Closet(s), Some Wood Floors
Heating Forced Air
Cooling Ceiling Fan(s), Electric
Fireplace Y
Appliance Dishwasher, Disposal, Gas Cooktop, Range Hood, Gas Oven, Refrigerator, Stainless Steel Appliance(s), Wine Cooler
Exterior
Parking Features true
Garage Spaces 2.0
Private Pool false
Building
Lot Description Backs to Open Grnd, Level Lot, Streetlights
Story 1.5
Sewer Public Sewer
Water Public
Architectural Style Traditional
Level or Stories One and One Half
Structure Type Brick Veneer,Vinyl Siding
Construction Status 60
Schools
Elementary Schools Westchester Elem.
Middle Schools North Kirkwood Middle
High Schools Kirkwood Sr. High
School District Kirkwood R-Vii
Others
Ownership Private
Acceptable Financing Cash Only, Conventional, FHA
Listing Terms Cash Only, Conventional, FHA
Special Listing Condition Renovated, None
Read Less
Want to know what your home might be worth? Contact us for a FREE valuation!

Our team is ready to help you sell your home for the highest possible price ASAP
Bought with James Kempf






