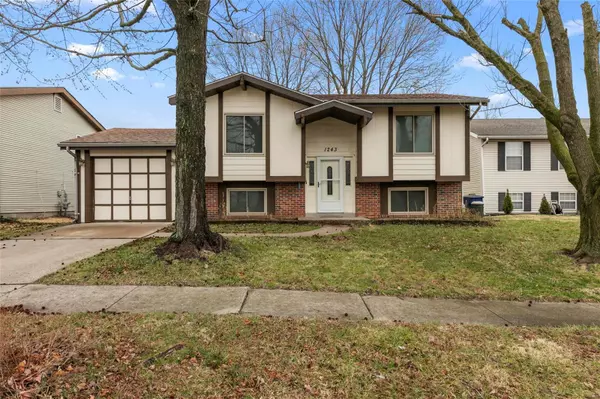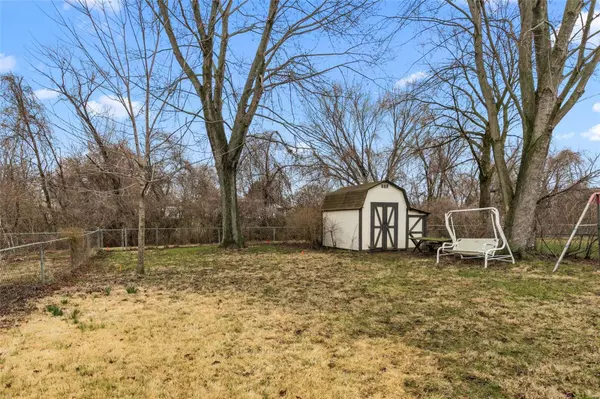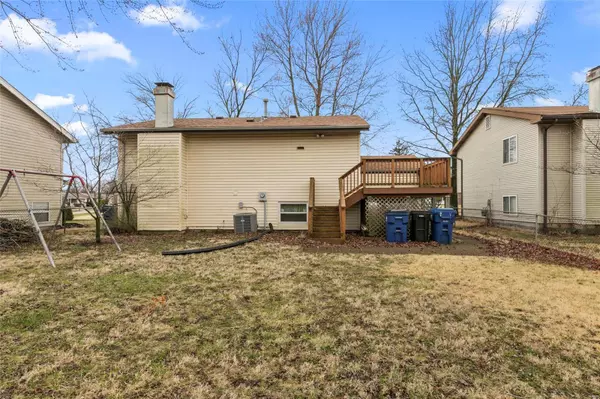$90,000
$100,000
10.0%For more information regarding the value of a property, please contact us for a free consultation.
1243 Advance DR Florissant, MO 63031
3 Beds
2 Baths
1,270 SqFt
Key Details
Sold Price $90,000
Property Type Single Family Home
Sub Type Residential
Listing Status Sold
Purchase Type For Sale
Square Footage 1,270 sqft
Price per Sqft $70
Subdivision Boardwalk 6 Sec Of Mayer Wedgwood
MLS Listing ID 20017996
Sold Date 05/07/20
Style Split Foyer
Bedrooms 3
Full Baths 2
Construction Status 37
HOA Fees $8/ann
Year Built 1983
Building Age 37
Lot Size 6,229 Sqft
Acres 0.143
Lot Dimensions 122x52
Property Description
Don't miss this diamond in the ruff. Just needs a little polish. Original owners lived in the home from 1983 to October 2019 and loved the neighborhood and neighbors. Conveniently located on a quiet street within walking distance of elementary, high school, shopping, and restaurants.
Main floor features ample living room, spacious eat-in kitchen, full bathroom and 2 bedrooms.
Head down to the lower level and you'll find a 3rd bedroom, a very nice sized family room with fireplace, full bathroom, and laundry/storage room.
There's a deck off the kitchen that's a perfect spot for your BBQ grill, with stairs leading to the large, level, fenced yard with a utility shed.
The over-sized attached 1-car garage has extra room for storage.
Structure is sound, and major systems are updated.
New roof in 2019. HVAC is newer. Water heater new in 2011.
With some cosmetic updating, this will be a fantastic home for you!!
Home sold as-is. Priced to reflect work needed.
Location
State MO
County St Louis
Area Hazelwood Central
Rooms
Basement Bathroom in LL, Fireplace in LL, Full, Partially Finished, Rec/Family Area
Interior
Interior Features Window Treatments
Heating Forced Air
Cooling Electric
Fireplaces Number 1
Fireplaces Type Gas
Fireplace Y
Appliance Dishwasher, Disposal, Electric Oven, Refrigerator
Exterior
Parking Features true
Garage Spaces 1.0
Private Pool false
Building
Lot Description Fencing, Level Lot, Sidewalks
Sewer Public Sewer
Water Public
Architectural Style Traditional
Level or Stories Multi/Split
Construction Status 37
Schools
Elementary Schools Cold Water Elem.
Middle Schools North Middle
High Schools Hazelwood Central High
School District Hazelwood
Others
Ownership Private
Acceptable Financing Cash Only, Conventional
Listing Terms Cash Only, Conventional
Special Listing Condition None
Read Less
Want to know what your home might be worth? Contact us for a FREE valuation!

Our team is ready to help you sell your home for the highest possible price ASAP
Bought with Brian Triggs






