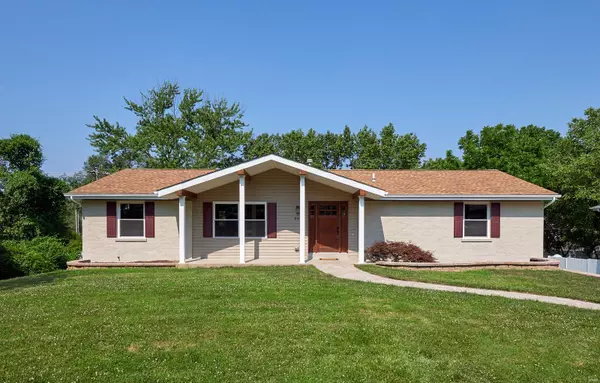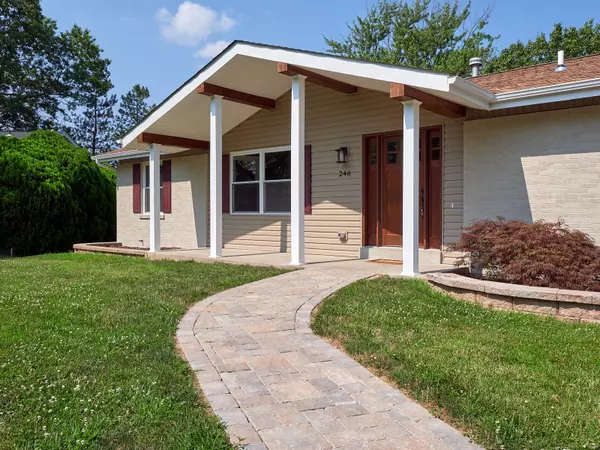$315,000
$319,900
1.5%For more information regarding the value of a property, please contact us for a free consultation.
246 Cedar Trail DR Ballwin, MO 63011
3 Beds
2 Baths
1,680 SqFt
Key Details
Sold Price $315,000
Property Type Single Family Home
Sub Type Residential
Listing Status Sold
Purchase Type For Sale
Square Footage 1,680 sqft
Price per Sqft $187
Subdivision Wild-Wood Add
MLS Listing ID 20047572
Sold Date 12/10/20
Style Ranch
Bedrooms 3
Full Baths 2
Construction Status 54
Year Built 1966
Building Age 54
Lot Size 0.270 Acres
Acres 0.27
Lot Dimensions irreg
Property Description
This 3-bedroom 2 bath ranch home in Parkway School District has been completely remodeled! The only thing missing is you and your furniture. The kitchen features brand new 42” cabinets, crown molding, ceramic tile, granite counters, breakfast bar with more cabinets, tile backsplash & upgraded stainless steel appliances (dishwasher, gas stove, refrigerator & built-in microwave). Other updates include full bathrooms remodel, beautifully refinished hardwood floors, 6-panel doors, fresh paint, 6” base trim, new light fixtures & ceiling fans and the list of updates go on & on! The exterior is nearly full brick with enclosed soffit & fascia. The extra-large, level lot with partially vinyl fenced backyard is perfect for summertime BBQs. There's plenty of room in the oversized 2 car garage. The full basement is an open slate. This beautiful home is located close to parks, major highways & shopping. Don't wait come see this home today!!!
Location
State MO
County St Louis
Area Parkway West
Rooms
Basement Full, Walk-Out Access
Interior
Interior Features Open Floorplan, Special Millwork, Some Wood Floors
Heating Forced Air
Cooling Electric
Fireplaces Number 1
Fireplaces Type Woodburning Fireplce
Fireplace Y
Appliance Dishwasher, Disposal, Microwave, Gas Oven, Refrigerator, Stainless Steel Appliance(s)
Exterior
Parking Features true
Garage Spaces 2.0
Private Pool false
Building
Lot Description Fencing
Story 1
Sewer Public Sewer
Water Public
Architectural Style Traditional
Level or Stories One
Structure Type Brick
Construction Status 54
Schools
Elementary Schools Henry Elem.
Middle Schools West Middle
High Schools Parkway West High
School District Parkway C-2
Others
Ownership Private
Acceptable Financing Cash Only, Conventional, FHA, VA
Listing Terms Cash Only, Conventional, FHA, VA
Special Listing Condition None
Read Less
Want to know what your home might be worth? Contact us for a FREE valuation!

Our team is ready to help you sell your home for the highest possible price ASAP
Bought with Damian Gerard






