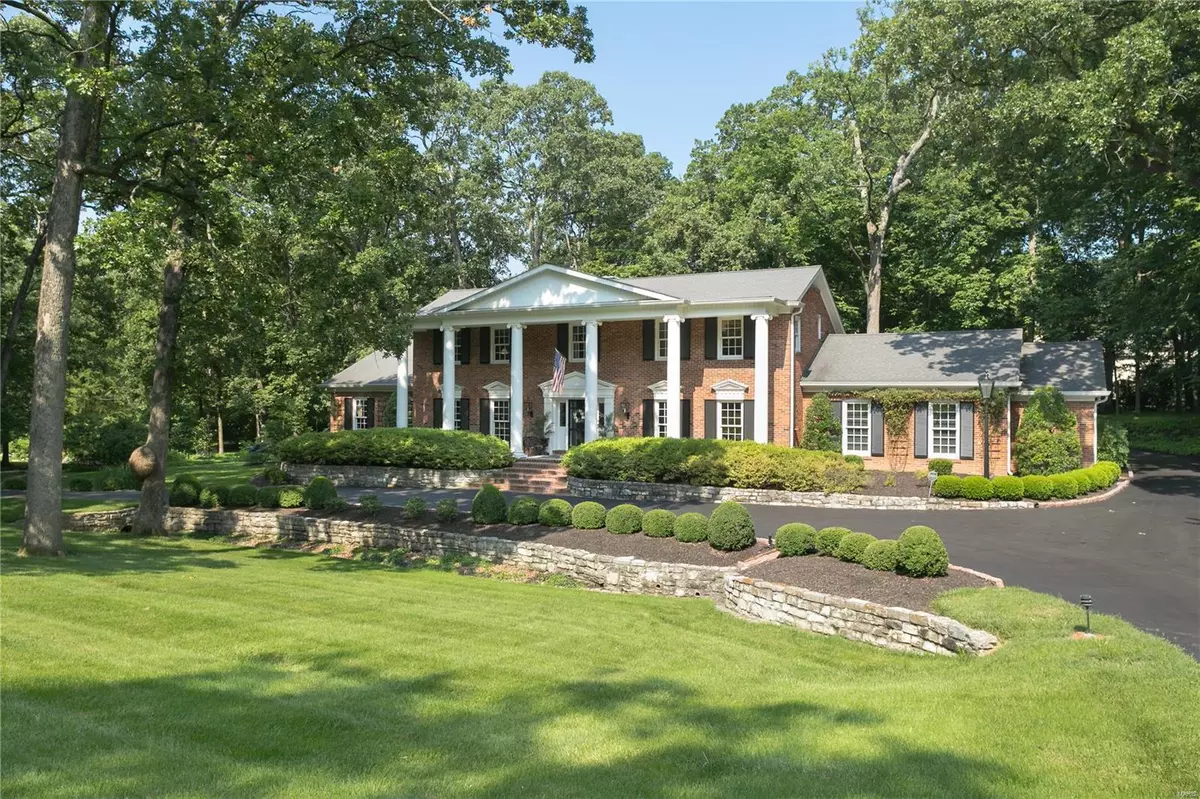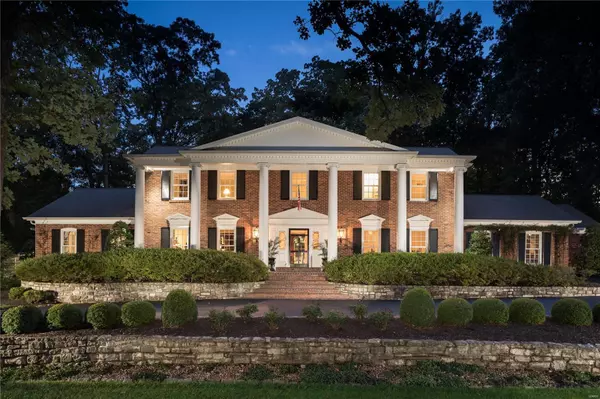$1,390,000
$1,475,000
5.8%For more information regarding the value of a property, please contact us for a free consultation.
37 Portland DR Frontenac, MO 63131
5 Beds
5 Baths
5,392 SqFt
Key Details
Sold Price $1,390,000
Property Type Single Family Home
Sub Type Residential
Listing Status Sold
Purchase Type For Sale
Square Footage 5,392 sqft
Price per Sqft $257
Subdivision Portland
MLS Listing ID 20048354
Sold Date 01/14/21
Style Other
Bedrooms 5
Full Baths 3
Half Baths 2
Construction Status 53
HOA Fees $650
Year Built 1968
Building Age 53
Lot Size 1.017 Acres
Acres 1.017
Lot Dimensions IRR 0206/0213-0184/0240
Property Description
This handsome Higginbotham-built residence has been sensitively and tastefully updated for today’s lifestyle with a spectacular garden room addition, spacious open kitchen with butler’s pantry and premier appliances. The first-floor master suite includes his and her closets and an updated master bath with heated floor and towel rack, double sinks, separate shower and whirlpool/MicroSilk soaking tub.Outstanding architectural detail includes a gracious marble-floored entry hall with elegant staircase, extensive custom millwork, a panelled library, handsome fireplace mantels and gleaming hardwood floors. Premium energy-efficient windows throughout the home create a bright, light interior. Ideally situated on a beautiful lot with rear gardens designed by Jack Barlow, including an outdoor terrace, extensive landscape lighting, mature trees and flowering shrubs. The partially finished lower level includes a wet bar and half bath. A gracious lifestyle for everyday living and entertaining.
Location
State MO
County St Louis
Area Ladue
Rooms
Basement Bathroom in LL, Full, Partially Finished, Concrete
Interior
Interior Features Bookcases, Center Hall Plan, Coffered Ceiling(s), Carpets, Special Millwork, Window Treatments, Walk-in Closet(s)
Heating Forced Air, Zoned
Cooling Zoned
Fireplaces Number 3
Fireplaces Type Gas, Non Functional, Woodburning Fireplce
Fireplace Y
Appliance Central Vacuum, Dishwasher, Disposal, Dryer, Gas Cooktop, Microwave, Range Hood, Refrigerator
Exterior
Parking Features true
Garage Spaces 3.0
Private Pool false
Building
Lot Description Backs to Trees/Woods
Story 2
Sewer Public Sewer
Water Community, Public
Architectural Style Traditional
Level or Stories Two
Structure Type Brick Veneer
Construction Status 53
Schools
Elementary Schools Conway Elem.
Middle Schools Ladue Middle
High Schools Ladue Horton Watkins High
School District Ladue
Others
Ownership Private
Acceptable Financing Cash Only, Conventional
Listing Terms Cash Only, Conventional
Special Listing Condition Owner Occupied, None
Read Less
Want to know what your home might be worth? Contact us for a FREE valuation!

Our team is ready to help you sell your home for the highest possible price ASAP
Bought with John Strick






