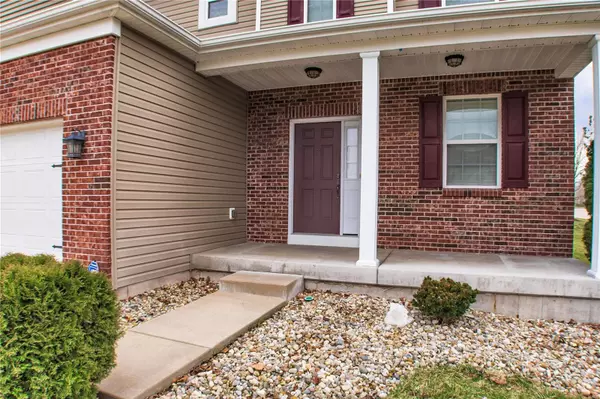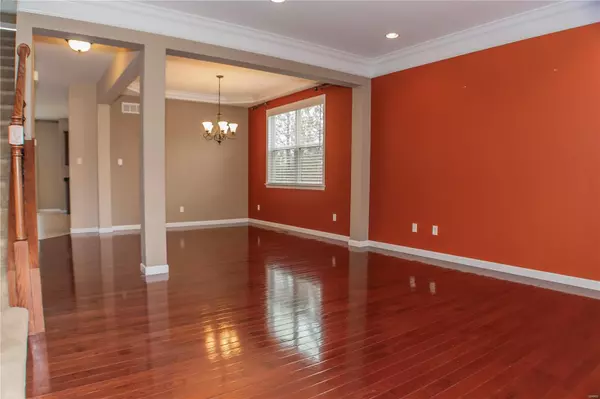$360,280
$386,000
6.7%For more information regarding the value of a property, please contact us for a free consultation.
876 Ashton Way Circle Eureka, MO 63025
5 Beds
5 Baths
3,106 SqFt
Key Details
Sold Price $360,280
Property Type Single Family Home
Sub Type Residential
Listing Status Sold
Purchase Type For Sale
Square Footage 3,106 sqft
Price per Sqft $115
Subdivision Ashton Woods Two-Plat Two A Amd
MLS Listing ID 20018130
Sold Date 07/31/20
Style Other
Bedrooms 5
Full Baths 5
Construction Status 10
HOA Fees $25/ann
Year Built 2010
Building Age 10
Lot Size 0.304 Acres
Acres 0.304
Lot Dimensions 0.30 acre
Property Description
PRICED TO SELL | Former Builder display has all bells and whistles and SHOWS like a NEW house| Over 4,300 sq. ft. of total living area | 9' ceilings | Central Speakers | 5 Bed, 5 Full Bath property with top notch maintenance | Finished Basement with full bath | Beautiful neighborhood | Rockwood schools | Nice yard with common ground
Be amazed as you enter the foyer with gleaming H/W floors into the living room and adjoining dining room with coffered ceiling and crown molding throughout.The kitchen is fully upgraded with tile floors, granite counter-tops, all SS appliances, walk-in pantry, backsplash, center island. The family room has a gas fireplace.
Upstairs has a loft, guest bed with attached bath, two other bedrooms with J&J bath, exquisite master suite with coffered ceiling, Jacuzzi tub, huge closets, convenient upstairs laundry.
Fin. basement is well suited for entertaining with a rec room. Open plan, bedroom & full bath
Designer custom paint, In ground sprinklers
Location
State MO
County St Louis
Area Eureka
Rooms
Basement Concrete, Bathroom in LL, Partially Finished, Rec/Family Area, Sleeping Area
Interior
Interior Features High Ceilings, Coffered Ceiling(s)
Heating Forced Air
Cooling Ceiling Fan(s), Electric
Fireplaces Number 1
Fireplaces Type Gas
Fireplace Y
Appliance Dishwasher, Disposal, Microwave, Gas Oven, Stainless Steel Appliance(s)
Exterior
Parking Features true
Garage Spaces 3.0
Amenities Available Underground Utilities
Private Pool false
Building
Lot Description Backs to Comm. Grnd, Level Lot, Sidewalks
Story 2
Builder Name Centex (By Pulte)
Sewer Public Sewer
Water Public
Architectural Style Traditional
Level or Stories Two
Structure Type Vinyl Siding
Construction Status 10
Schools
Elementary Schools Eureka Elem.
Middle Schools Lasalle Springs Middle
High Schools Eureka Sr. High
School District Rockwood R-Vi
Others
Ownership Private
Acceptable Financing Cash Only, Conventional
Listing Terms Cash Only, Conventional
Special Listing Condition Builder Display, None
Read Less
Want to know what your home might be worth? Contact us for a FREE valuation!

Our team is ready to help you sell your home for the highest possible price ASAP
Bought with Susan Voigtmann






