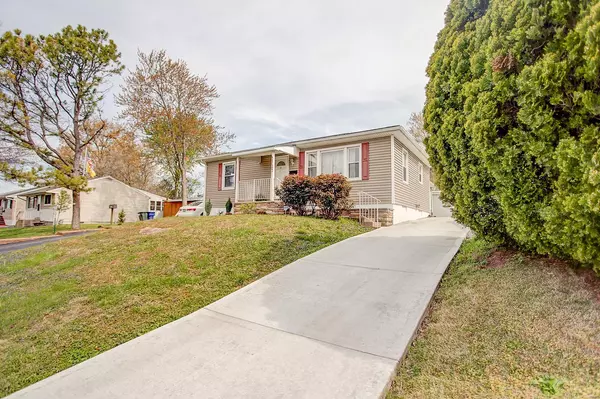$137,500
$137,500
For more information regarding the value of a property, please contact us for a free consultation.
3725 Roswell AVE St Louis, MO 63116
2 Beds
1 Bath
1,229 SqFt
Key Details
Sold Price $137,500
Property Type Single Family Home
Sub Type Residential
Listing Status Sold
Purchase Type For Sale
Square Footage 1,229 sqft
Price per Sqft $111
Subdivision Fields Add
MLS Listing ID 20023880
Sold Date 05/20/20
Style Bungalow / Cottage
Bedrooms 2
Full Baths 1
Construction Status 69
Year Built 1951
Building Age 69
Lot Size 7,971 Sqft
Acres 0.183
Lot Dimensions 61x129x129x62
Property Description
Welcome to Boulevard Heights! Check out this beautiful spacious 2 bedroom 1 bathroom Bungalow home with over 1,200 sqft of total living space. This south city home kept its charm with gleaming hardwood floors throughout the living room & bedrooms as well as upgraded tile at kitchen & breakfast room. Just off the kitchen you will find your very own hearth room with an original stone wood burning fireplace & plenty of sunlight to enjoy for all seasons. The lower level offers an spacious recreational room, two bonus rooms & laundry room with plumbing for a bathroom just in case you would like to add a bathroom. Nothing is better than having off street parking in the city with a newly poured concrete driveway leading to your private oversized garage & backyard. Located minutes from Carondelet park, YMCA, shopping & easy access to highway 55. If you are not able to make it out of your home due to the COVID-19 please check out our Matterport VIRTUAL TOUR at the comfort of your own home.
Location
State MO
County St Louis City
Area South City
Rooms
Basement Concrete, Full, Partially Finished, Rec/Family Area, Bath/Stubbed, Sump Pump
Interior
Interior Features Open Floorplan, Walk-in Closet(s), Some Wood Floors
Heating Forced Air
Cooling Ceiling Fan(s), Electric
Fireplaces Number 1
Fireplaces Type Full Masonry, Woodburning Fireplce
Fireplace Y
Appliance Dishwasher, Electric Oven, Refrigerator, Washer
Exterior
Parking Features true
Garage Spaces 2.0
Private Pool false
Building
Lot Description Fencing, Streetlights
Story 1
Sewer Public Sewer
Water Public
Architectural Style Traditional
Level or Stories One
Structure Type Vinyl Siding
Construction Status 69
Schools
Elementary Schools Woerner Elem.
Middle Schools Long Middle Community Ed. Center
High Schools Roosevelt High
School District St. Louis City
Others
Ownership Private
Acceptable Financing Cash Only, Conventional, FHA, Government, VA
Listing Terms Cash Only, Conventional, FHA, Government, VA
Special Listing Condition None
Read Less
Want to know what your home might be worth? Contact us for a FREE valuation!

Our team is ready to help you sell your home for the highest possible price ASAP
Bought with Jay Vandenburgh






