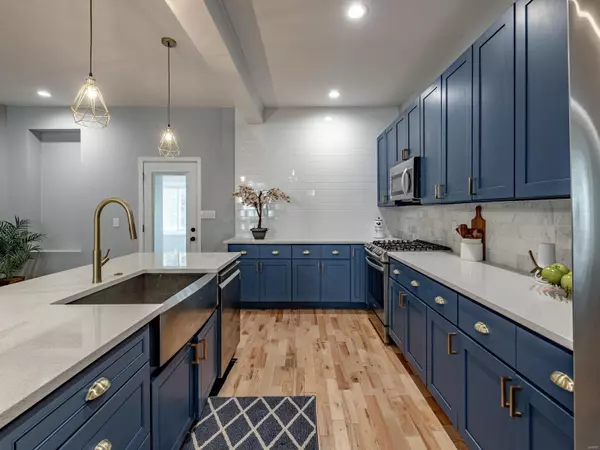$370,000
$389,900
5.1%For more information regarding the value of a property, please contact us for a free consultation.
4412 Chouteau AVE St Louis, MO 63110
3 Beds
3 Baths
2,160 SqFt
Key Details
Sold Price $370,000
Property Type Single Family Home
Sub Type Residential
Listing Status Sold
Purchase Type For Sale
Square Footage 2,160 sqft
Price per Sqft $171
Subdivision Mcree Place Add
MLS Listing ID 20051823
Sold Date 11/16/20
Style Other
Bedrooms 3
Full Baths 2
Half Baths 1
Construction Status 115
Year Built 1905
Building Age 115
Lot Size 3,354 Sqft
Acres 0.077
Lot Dimensions 25x133
Property Description
Back on market No fault of seller. City occupancy passed & ready for a new owner! Near Wash U/BJC (eligible for Live Near Your Work Program)! This home boasts beautiful hardwoods throughout the open concept floor plan, 42" custom cabinetry, granite counter tops, island with single apron stainless sink, stainless appliances, mix of recessed & pendant lighting, + more. Just off the kitchen is a beautiful sun room, an excellent space to enjoy coffee or tea everyday. The 2nd floor you will find 3 generous size bedrooms, owner suite w/ walk-in closet & separate sitting room/office, additional full hall bath, & 2nd floor laundry. Basement w/ walkout access, large open space, epoxy floors, recessed lighting, blacked out ceiling & separate furnace room. The entire home is painted in a soft gray color flexible for your taste in decor. Roof is a year old, brand new dual zone furnace/ac, plumbing & electrical have all been replaced, newer windows, your home is truly like new!
Location
State MO
County St Louis City
Area South City
Rooms
Basement Full, Storage Space, Unfinished, Walk-Up Access
Interior
Interior Features Open Floorplan, High Ceilings, Some Wood Floors
Heating Forced Air
Cooling Electric
Fireplaces Type None
Fireplace Y
Appliance Dishwasher, Disposal, Front Controls on Range/Cooktop, Microwave, Gas Oven, Refrigerator, Stainless Steel Appliance(s)
Exterior
Parking Features true
Garage Spaces 2.0
Private Pool false
Building
Lot Description Fencing, Level Lot, Park Adjacent, Sidewalks, Streetlights
Story 2
Sewer Public Sewer
Water Public
Architectural Style Contemporary, Traditional
Level or Stories Two
Structure Type Brick,Vinyl Siding
Construction Status 115
Schools
Elementary Schools Adams Elem.
Middle Schools Fanning Middle Community Ed.
High Schools Vashon High
School District St. Louis City
Others
Ownership Private
Acceptable Financing Cash Only, Conventional, FHA, Private, RRM/ARM, VA
Listing Terms Cash Only, Conventional, FHA, Private, RRM/ARM, VA
Special Listing Condition None
Read Less
Want to know what your home might be worth? Contact us for a FREE valuation!

Our team is ready to help you sell your home for the highest possible price ASAP
Bought with Justin Taylor






