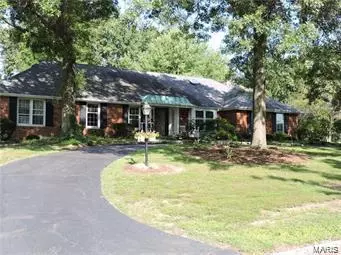$675,000
$660,000
2.3%For more information regarding the value of a property, please contact us for a free consultation.
3015 Westham DR Town And Country, MO 63131
4 Beds
4 Baths
4,590 SqFt
Key Details
Sold Price $675,000
Property Type Single Family Home
Sub Type Residential
Listing Status Sold
Purchase Type For Sale
Square Footage 4,590 sqft
Price per Sqft $147
Subdivision Radcliffe 3
MLS Listing ID 20024646
Sold Date 07/10/20
Style Other
Bedrooms 4
Full Baths 4
Construction Status 48
HOA Fees $12/ann
Year Built 1972
Building Age 48
Lot Size 1.090 Acres
Acres 1.09
Lot Dimensions 238X198
Property Description
Great price for space &location!Mn level living 1.5 story brick, detailed custom millwork thru out, liv rm has masonry FP, built ins, Great rm boast gas FP, dry bar/wine cooler, unique custom coffered ceiling, flanked with windows & light, formal dining rm, bright, large kitchen, center island/brkfst bar. large pantry& hard wood floors Main level laundry/mud rm makes life easy with custom cabinets, deep soaking sink,& cubbies, Main level owners suite has coffered ceiling, bath has large jet tub, huge shower with steamer, granite counters, 12X7 closet has custom shelving, drawers. Upper level has 2 bedrms, spacious &light filled with full bath. LL 42X14 rec room pool table can stay! LL bedrm has walk in closet, egress window, newer full bath. Roof 2016, zoned HVAC, 3 + attached garage,private inground pool with putting green on an acre lot! Bring your own touches and take advantage of this price! Currently leased do not disturb tenants. Opportunity! Home being sold as is.
Location
State MO
County St Louis
Area Parkway West
Rooms
Basement Concrete, Bathroom in LL, Full, Partially Finished, Rec/Family Area, Sleeping Area, Storage Space
Interior
Interior Features Bookcases, Cathedral Ceiling(s), Center Hall Plan, Coffered Ceiling(s), Special Millwork, Window Treatments, Walk-in Closet(s), Some Wood Floors
Heating Dual, Forced Air, Humidifier, Zoned
Cooling Ceiling Fan(s), Electric, Zoned
Fireplaces Number 2
Fireplaces Type Full Masonry, Gas
Fireplace Y
Appliance Dishwasher, Disposal, Cooktop, Gas Cooktop, Range, Refrigerator, Wine Cooler
Exterior
Parking Features true
Garage Spaces 3.0
Amenities Available Private Inground Pool, Workshop Area
Private Pool true
Building
Lot Description Cul-De-Sac, Level Lot, Partial Fencing, Streetlights
Story 1.5
Sewer Public Sewer
Water Public
Architectural Style Colonial, Traditional
Level or Stories One and One Half
Structure Type Brick
Construction Status 48
Schools
Elementary Schools Mason Ridge Elem.
Middle Schools West Middle
High Schools Parkway West High
School District Parkway C-2
Others
Ownership Private
Acceptable Financing Cash Only, Conventional, Exchange, FHA
Listing Terms Cash Only, Conventional, Exchange, FHA
Special Listing Condition Owner Occupied, None
Read Less
Want to know what your home might be worth? Contact us for a FREE valuation!

Our team is ready to help you sell your home for the highest possible price ASAP
Bought with Bjaye Greer



