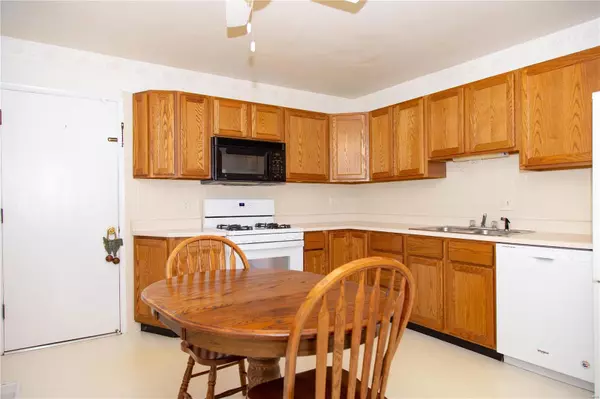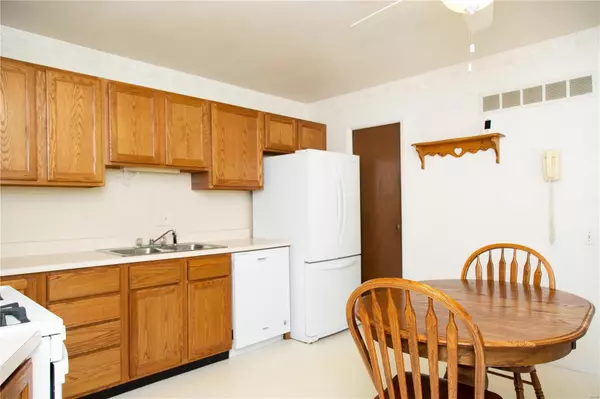$150,000
$145,000
3.4%For more information regarding the value of a property, please contact us for a free consultation.
2225 Jenkee DR Florissant, MO 63031
3 Beds
3 Baths
1,405 SqFt
Key Details
Sold Price $150,000
Property Type Single Family Home
Sub Type Residential
Listing Status Sold
Purchase Type For Sale
Square Footage 1,405 sqft
Price per Sqft $106
Subdivision Flamingo Park 16
MLS Listing ID 20053043
Sold Date 09/09/20
Style Tri-Level
Bedrooms 3
Full Baths 2
Half Baths 1
Construction Status 52
Year Built 1968
Building Age 52
Lot Size 9,235 Sqft
Acres 0.212
Lot Dimensions 94/97 x 109/83
Property Description
Brick/stone front & vinyl siding. The stone work which gives this home an unique look was completed 2 yrs ago & the vinyl siding is new January of 2020. This tri-level floor plan has much to offer. The eat-in kitchen on the main level off of the entry foyer landing has newer appliances less than 4 years old, a pantry & a bay window. From the landing up just a few steps is the spacious living room w/new carpets & down the hall there are 3 bedrooms all w/wood floors, ceiling fans & 1.5 baths. From the landing down a few steps is the family room & a possible 4th bedroom & a full bath. Both the family room & the possible bedroom have new carpets & egress windows. All the bathrooms have some updates. The 2 full baths have attractive ceramic tile work. Almost all interior was freshly painted between 2019 & 2020. There are double pane Andersen wood windows & double pane vinyl windows. Out back is a level fenced yard with a almost 6 ft tall fence, patio & storage building. New electric panel.
Location
State MO
County St Louis
Area Hazelwood West
Rooms
Basement Bathroom in LL, Egress Window(s), Full, Partially Finished, Rec/Family Area, Sleeping Area, Walk-Up Access
Interior
Interior Features Bookcases, Carpets, Window Treatments, Some Wood Floors
Heating Forced Air
Cooling Ceiling Fan(s), Electric
Fireplaces Type None
Fireplace Y
Appliance Dishwasher, Disposal, Microwave, Gas Oven, Refrigerator
Exterior
Parking Features true
Garage Spaces 1.0
Amenities Available Underground Utilities
Private Pool false
Building
Lot Description Chain Link Fence, Corner Lot, Level Lot, Sidewalks, Streetlights
Sewer Public Sewer
Water Public
Architectural Style Traditional
Level or Stories Multi/Split
Structure Type Brk/Stn Veneer Frnt,Vinyl Siding
Construction Status 52
Schools
Elementary Schools Lusher Elem.
Middle Schools Northwest Middle
High Schools Hazelwood West High
School District Hazelwood
Others
Ownership Private
Acceptable Financing Cash Only, Conventional, FHA, VA
Listing Terms Cash Only, Conventional, FHA, VA
Special Listing Condition None
Read Less
Want to know what your home might be worth? Contact us for a FREE valuation!

Our team is ready to help you sell your home for the highest possible price ASAP
Bought with Sonya Bartlett






