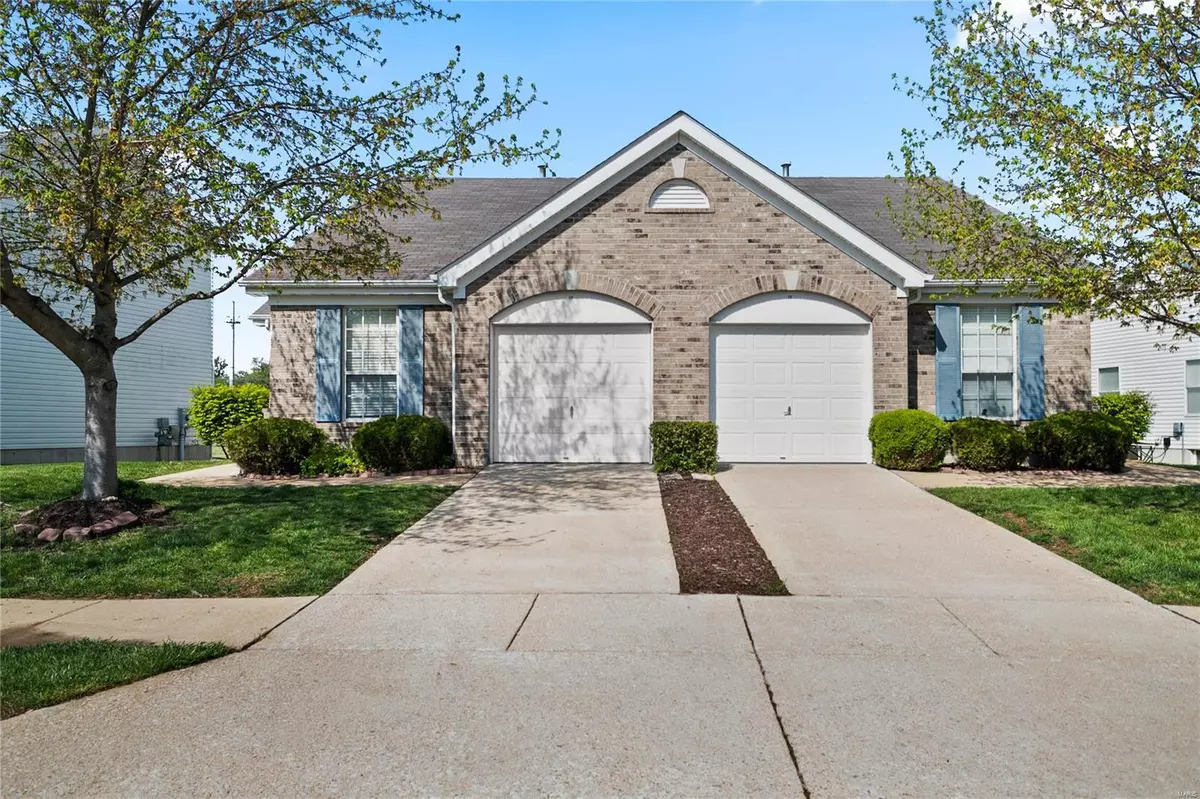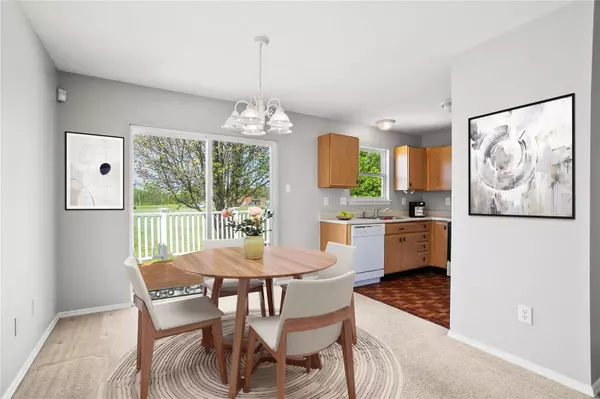$133,000
$133,000
For more information regarding the value of a property, please contact us for a free consultation.
25 Jost Villa DR Florissant, MO 63034
2 Beds
2 Baths
1,528 SqFt
Key Details
Sold Price $133,000
Property Type Condo
Sub Type Condo/Coop/Villa
Listing Status Sold
Purchase Type For Sale
Square Footage 1,528 sqft
Price per Sqft $87
Subdivision Villages Of Jost Farm The Villas 3
MLS Listing ID 20026082
Sold Date 08/31/20
Style Villa
Bedrooms 2
Full Baths 1
Half Baths 1
Construction Status 15
HOA Fees $130/mo
Year Built 2005
Building Age 15
Lot Size 3,485 Sqft
Acres 0.08
Lot Dimensions 40x90
Property Description
Passed municipal inspection and Move-In-Ready! Fresh, neutral paint adorns this spacious two bedroom, one-and-a-half bath villa, and it is sure to please. There is a Main Floor Laundry as you enter from your attached garage. The master bedroom is large enough for all your bedroom furniture and room for additional seating. It also has two closets.The finished lower level boasts a large rec room, which comes with a wet bar. The basement also has a bonus room/office, storage, and that all important half bath. There is a nice deck off the kitchen to enjoy the view. Come by and check out the well-manicured lawns in this nicely maintained neighborhood. Seller will credit $2,000 as a carpeting allowance so you can pick out your favorite style. Low monthly fees make this an easy choice. Welcome home!
Location
State MO
County St Louis
Area Hazelwood Central
Rooms
Basement Bathroom in LL, Full, Partially Finished, Rec/Family Area, Sleeping Area, Sump Pump
Interior
Interior Features Carpets, Wet Bar
Heating Forced Air
Cooling Ceiling Fan(s), Electric
Fireplaces Type None
Fireplace Y
Appliance Dishwasher, Disposal, Microwave, Electric Oven
Exterior
Garage true
Garage Spaces 1.0
Private Pool false
Building
Lot Description Backs to Comm. Grnd, Cul-De-Sac, Sidewalks, Streetlights
Story 1
Sewer Public Sewer
Water Public
Architectural Style Traditional
Level or Stories One
Structure Type Brick Veneer,Vinyl Siding
Construction Status 15
Schools
Elementary Schools Jana Elem.
Middle Schools North Middle
High Schools Hazelwood Central High
School District Hazelwood
Others
HOA Fee Include Some Insurance,Maintenance Grounds,Snow Removal
Ownership Private
Acceptable Financing Cash Only, Conventional, FHA, VA
Listing Terms Cash Only, Conventional, FHA, VA
Special Listing Condition None
Read Less
Want to know what your home might be worth? Contact us for a FREE valuation!

Our team is ready to help you sell your home for the highest possible price ASAP
Bought with Mary Chandler






