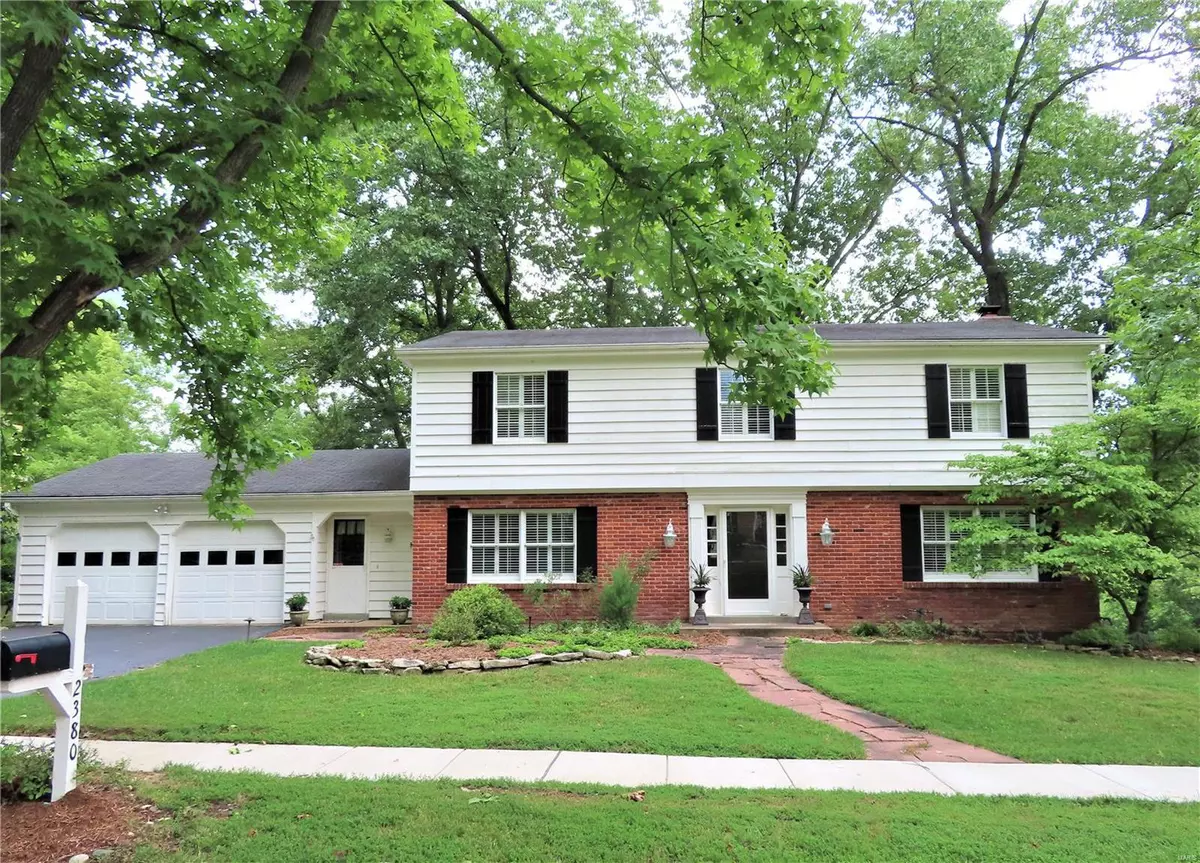$370,000
$387,500
4.5%For more information regarding the value of a property, please contact us for a free consultation.
2380 Camberwell DR St Louis, MO 63131
4 Beds
3 Baths
2,477 SqFt
Key Details
Sold Price $370,000
Property Type Single Family Home
Sub Type Residential
Listing Status Sold
Purchase Type For Sale
Square Footage 2,477 sqft
Price per Sqft $149
Subdivision Dougherty Lake Four
MLS Listing ID 20053705
Sold Date 01/15/21
Style Other
Bedrooms 4
Full Baths 2
Half Baths 1
Construction Status 47
Year Built 1974
Building Age 47
Lot Size 0.325 Acres
Acres 0.325
Lot Dimensions irr
Property Description
Price Reduction and seller is replacing the electrical panel box, new roof and more. Lakeside Living by Woods and Water. Lovely 2 story home backing to lake and walking distance to neighborhood play ground. Enter this home into the foyer with tile flooring, flanked by dining room & living room with rich hard wood flooring, crown moldings chair rail in dining room. Access doors from Living Room to the Family Room with built in cabinetry & sliding door access to deck and views of the lake. Kitchen is spacious with 42"cherry stained cabinetry, gas cook top, double ovens, microwave & dishwasher. There's a pantry, large breakfast room and adjacent laundry and powder room. Sliding door access to deck off breakfast room too! Upstairs you'll find a spacious master suite with updated master bathroom, his & her vanities, soaking tub & separate shower. 3 additional bedrooms upstairs with a hall bath. Spacious unfinished walkout lower level, 2 car garage. The possibilities are endless.
Location
State MO
County St Louis
Area Parkway South
Rooms
Basement Concrete, Full, Walk-Out Access
Interior
Interior Features Bookcases, Carpets, Some Wood Floors
Heating Forced Air
Cooling Electric
Fireplaces Number 1
Fireplaces Type Woodburning Fireplce
Fireplace Y
Appliance Dishwasher, Disposal, Double Oven, Gas Cooktop, Microwave, Refrigerator
Exterior
Parking Features true
Garage Spaces 2.0
Private Pool false
Building
Lot Description Corner Lot, Water View, Waterfront
Story 2
Sewer Public Sewer
Water Public
Architectural Style Traditional
Level or Stories Two
Structure Type Brick Veneer,Cedar
Construction Status 47
Schools
Elementary Schools Barretts Elem.
Middle Schools South Middle
High Schools Parkway South High
School District Parkway C-2
Others
Ownership Private
Acceptable Financing Cash Only, Conventional, FHA
Listing Terms Cash Only, Conventional, FHA
Special Listing Condition None
Read Less
Want to know what your home might be worth? Contact us for a FREE valuation!

Our team is ready to help you sell your home for the highest possible price ASAP
Bought with Cynthia Ann Coronado






