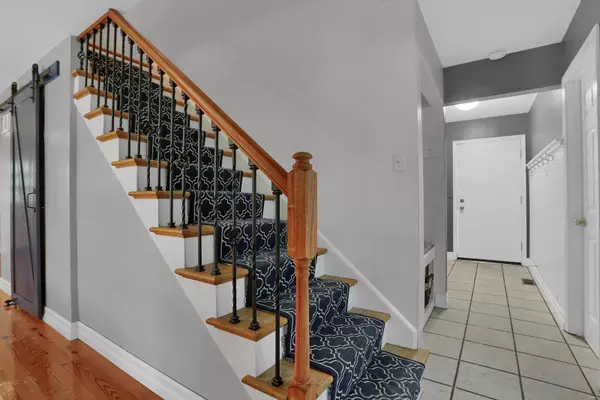$265,000
$264,900
For more information regarding the value of a property, please contact us for a free consultation.
3455 Taylor AVE Bridgeton, MO 63044
4 Beds
2 Baths
2,306 SqFt
Key Details
Sold Price $265,000
Property Type Single Family Home
Sub Type Residential
Listing Status Sold
Purchase Type For Sale
Square Footage 2,306 sqft
Price per Sqft $114
Subdivision Bridgeway
MLS Listing ID 20055239
Sold Date 10/15/20
Style Other
Bedrooms 4
Full Baths 2
Construction Status 56
Year Built 1964
Building Age 56
Lot Size 0.456 Acres
Acres 0.456
Lot Dimensions .4561
Property Description
You will love this charming 1 1/2 story, split floor plan home. The foyer features a tile floor w/ an adorable drop zone w/ seating nook. The picture windows in the family rm allows natural light to shine in onto the hardwood floors. The kitchen is a chef's dream w/hardwood floors, granite counter tops, butcher block island, & a gorgeous Viking stove. Other features incld stainless steel appliances, glass tile back splash, & beautiful glass front cabinets. All 4 bedrooms have hardwood floors, ceiling fans, & white 6 panel doors. The updated main floor bath has a whirlpool tubs/shower combo w/ tile surround, adult height vanity & linen closet. The partially finished bsmt is the perfect space to gather w/ ceramic tile floors, can lighting, a lg window, & charming built in shelves. Outside, you will find a newer shed w/ a loft & lighted deck in this stunning backyard. NEW FEATURES INCLD: Ethernet CAT 6, deck, windows, & sliding glass door. NEWER: roof, fence, gutters, siding, electric.
Location
State MO
County St Louis
Area Pattonville
Rooms
Basement Partially Finished, Rec/Family Area
Interior
Interior Features Open Floorplan, Carpets, Special Millwork, Window Treatments, Walk-in Closet(s), Some Wood Floors
Heating Forced Air
Cooling Ceiling Fan(s), Electric
Fireplaces Type None
Fireplace Y
Appliance Dishwasher, Disposal, Gas Oven, Stainless Steel Appliance(s)
Exterior
Parking Features true
Garage Spaces 2.0
Private Pool false
Building
Lot Description Fencing, Level Lot, Sidewalks, Streetlights
Story 1.5
Sewer Public Sewer
Water Public
Architectural Style Traditional
Level or Stories One and One Half
Structure Type Brick Veneer
Construction Status 56
Schools
Elementary Schools Bridgeway Elem.
Middle Schools Pattonville Heights Middle
High Schools Pattonville Sr. High
School District Pattonville R-Iii
Others
Ownership Private
Acceptable Financing Cash Only, Conventional, FHA, VA
Listing Terms Cash Only, Conventional, FHA, VA
Special Listing Condition None
Read Less
Want to know what your home might be worth? Contact us for a FREE valuation!

Our team is ready to help you sell your home for the highest possible price ASAP
Bought with Patrick Tosie






