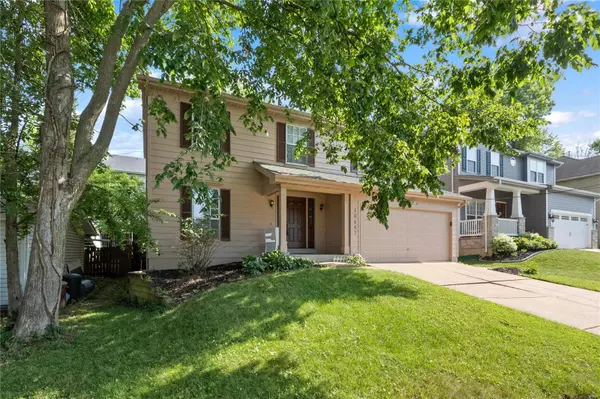$356,513
$349,900
1.9%For more information regarding the value of a property, please contact us for a free consultation.
10467 Savannah AVE St Louis, MO 63131
3 Beds
4 Baths
2,206 SqFt
Key Details
Sold Price $356,513
Property Type Single Family Home
Sub Type Residential
Listing Status Sold
Purchase Type For Sale
Square Footage 2,206 sqft
Price per Sqft $161
Subdivision West End Park
MLS Listing ID 20029524
Sold Date 07/31/20
Style Other
Bedrooms 3
Full Baths 3
Half Baths 1
Construction Status 34
Year Built 1986
Building Age 34
Lot Size 5,009 Sqft
Acres 0.115
Lot Dimensions 50,50 x 100,100
Property Description
Charming 2 story with 3 bed, 3.5 baths located Frontenac. Hardwood flooring throughout main floor. New carpet on upper level 2020. Separate dining room great for holidays. Wide open floor plan from the kitchen, breakfast room to family room. Remodeled kitchen features custom cabinets, granite counters and stainless steel appliances (fridge included). Breakfast room bay window overlooks the rear yard. Family room boasts a w/b fireplace with TV mounted above. Large vaulted master bedroom suite including full bath with double sinks and custom tiled over sized shower. 2 additional large bedrooms and full bath complete the upstairs. Finished lower level includes rec/family room, full bath, bonus room perfect for an office, playroom, or additional sleeping area and storage area. Fenced rear yard with mature trees provide plenty of shade. 2 car attached garage additional storage shed in rear yard. Exterior was freshly painted in 2020. Surrounded by new homes in the $600K-$700K range.
Location
State MO
County St Louis
Area Ladue
Rooms
Basement Full, Partially Finished, Concrete, Rec/Family Area, Sump Pump, Storage Space
Interior
Interior Features High Ceilings, Open Floorplan, Carpets, Special Millwork, Vaulted Ceiling, Some Wood Floors
Heating Forced Air
Cooling Gas
Fireplaces Number 1
Fireplaces Type Woodburning Fireplce
Fireplace Y
Appliance Dishwasher, Disposal, Microwave, Gas Oven, Refrigerator, Stainless Steel Appliance(s)
Exterior
Parking Features true
Garage Spaces 2.0
Private Pool false
Building
Lot Description Level Lot, Sidewalks, Streetlights, Wood Fence
Story 2
Sewer Public Sewer
Water Public
Architectural Style Traditional
Level or Stories Two
Structure Type Brick Veneer
Construction Status 34
Schools
Elementary Schools Spoede Elem.
Middle Schools Ladue Middle
High Schools Ladue Horton Watkins High
School District Ladue
Others
Ownership Private
Acceptable Financing Cash Only, Conventional, FHA, VA
Listing Terms Cash Only, Conventional, FHA, VA
Special Listing Condition Owner Occupied, None
Read Less
Want to know what your home might be worth? Contact us for a FREE valuation!

Our team is ready to help you sell your home for the highest possible price ASAP
Bought with Ventzislav Chamov






