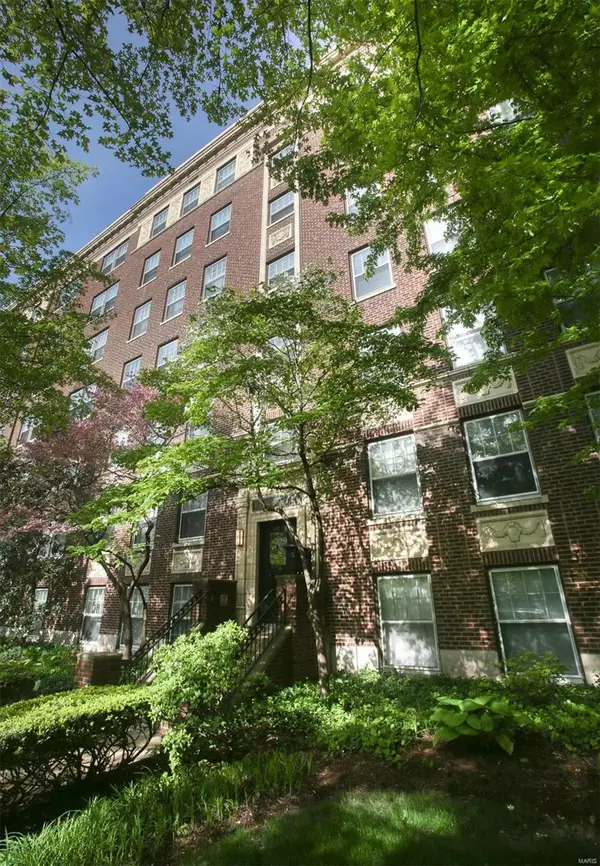$245,000
$249,900
2.0%For more information regarding the value of a property, please contact us for a free consultation.
329 Belt AVE #602 St Louis, MO 63112
3 Beds
2 Baths
1,479 SqFt
Key Details
Sold Price $245,000
Property Type Condo
Sub Type Condo/Coop/Villa
Listing Status Sold
Purchase Type For Sale
Square Footage 1,479 sqft
Price per Sqft $165
Subdivision Randolph Condos
MLS Listing ID 20026214
Sold Date 06/19/20
Style Other
Bedrooms 3
Full Baths 2
Construction Status 97
HOA Fees $332/mo
Year Built 1923
Building Age 97
Property Description
Looking for a condo you can call your Home and not your apartment? This is it.
Classic , rare 3 bedroom 2 bath top level corner condo at The Randolph. From its 6th floor perch you have
Fabulous views onto the mansions of Waterman Place and Forest Park.
Check out the room sizes, at almost 1500 sq ft all are ample, with Hardwood floors in the Main rooms , all
neutral tiled baths , 9ft ceilings crown moldings ,Granite counters and stainless appliances in the kitchen.
You can dine alfresco on the large covered porch or have a dinner or 10 in the dining room. The Master bedroom
suite is set off privately by itself ,there is a private laundry in your unit so You will only need to ride the ELEVATOR to go to your
Storage locker or to your cars as there are 2 spots ,one in the garage and one on the private lot on top of the garage itself.
Don't miss this one. 1st Showings Friday 5/1 Due to current Covid 19 restrictions Showings are 45 minuted apart so make yours asap.
Location
State MO
County St Louis City
Area Central West
Rooms
Basement None
Interior
Interior Features High Ceilings, Open Floorplan, Special Millwork, Window Treatments, Some Wood Floors
Heating Forced Air
Cooling Electric
Fireplaces Type None
Fireplace Y
Appliance Dishwasher, Disposal, Dryer, Microwave, Electric Oven, Refrigerator, Washer
Exterior
Parking Features true
Garage Spaces 2.0
Amenities Available Elevator(s), Exercise Room, Storage, Security System
Private Pool false
Building
Lot Description Corner Lot, Level Lot, Sidewalks, Streetlights
Sewer Public Sewer
Water Public
Architectural Style Traditional
Level or Stories Three Or More
Structure Type Brick Veneer
Construction Status 97
Schools
Elementary Schools Ford-Ford Br. Elem. Comm. Ed.
Middle Schools Langston Middle
High Schools Sumner High
School District St. Louis City
Others
HOA Fee Include Some Insurance,Recreation Facl,Security,Sewer,Snow Removal,Trash,Water
Ownership Private
Acceptable Financing Cash Only, Conventional, Private, RRM/ARM
Listing Terms Cash Only, Conventional, Private, RRM/ARM
Special Listing Condition Owner Occupied, Rehabbed, None
Read Less
Want to know what your home might be worth? Contact us for a FREE valuation!

Our team is ready to help you sell your home for the highest possible price ASAP
Bought with Laura Butsch






