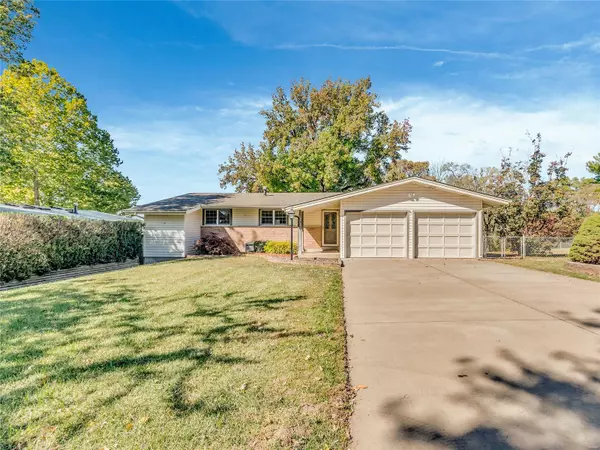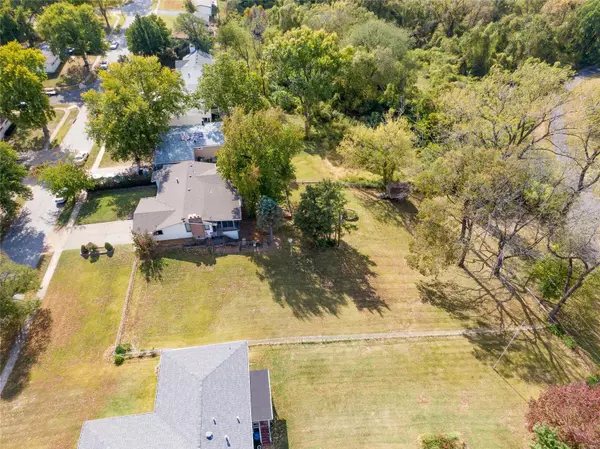$230,000
$225,000
2.2%For more information regarding the value of a property, please contact us for a free consultation.
1575 Bluff DR Florissant, MO 63031
3 Beds
3 Baths
2,261 SqFt
Key Details
Sold Price $230,000
Property Type Single Family Home
Sub Type Residential
Listing Status Sold
Purchase Type For Sale
Square Footage 2,261 sqft
Price per Sqft $101
Subdivision Flamingo Park 6 Add
MLS Listing ID 20056400
Sold Date 12/04/20
Style Ranch
Bedrooms 3
Full Baths 3
Construction Status 58
Year Built 1962
Building Age 58
Lot Size 0.343 Acres
Acres 0.343
Lot Dimensions 65x230 - Two Lots
Property Description
WONDERFUL RIVER VIEW Home that backs to trees! This one in a million home sits on over a half acre, as it includes the lot next door. Hardwood floors & elegant wood columns layout the vaulted great room with full brick FP, wall of cabinets and a hidden sink for entertaining. Peer out the full length windows to your covered composite deck where you can relax and take in peaceful natural views. Galley kitchen has multiple cabinets/drawers, elec. or gas range hook-up and box window in the breakfast room. Master Br has cedar walk in closet, sitting room and large bath with dual sink vanity, separate bathtub and shower. The other bedrooms have hardwood under the carpet. The finished walk out lower level has large rec areas, bar, sleeping room and full bath. Convenient indoor 200amp utility/shop room for your hobbies. Backyard that only this home has, is along a mild bluff facing the Missouri river, many trees and Sunset Park is a walk away! Security alarm. Plenty of space to live and work!
Location
State MO
County St Louis
Area Hazelwood West
Rooms
Basement Bathroom in LL, Fireplace in LL, Partially Finished, Rec/Family Area, Sleeping Area, Walk-Out Access
Interior
Interior Features Carpets, Vaulted Ceiling, Wet Bar, Some Wood Floors
Heating Forced Air
Cooling Attic Fan, Electric
Fireplaces Number 2
Fireplaces Type Gas, Woodburning Fireplce
Fireplace Y
Appliance Dishwasher, Disposal, Microwave, Refrigerator
Exterior
Parking Features true
Garage Spaces 2.0
Private Pool false
Building
Lot Description Backs to Public GRND, Backs to Trees/Woods, Chain Link Fence, River, Water View
Story 1
Sewer Public Sewer
Water Public
Architectural Style Traditional
Level or Stories One
Structure Type Brick Veneer,Vinyl Siding
Construction Status 58
Schools
Elementary Schools Lusher Elem.
Middle Schools Northwest Middle
High Schools Hazelwood West High
School District Hazelwood
Others
Ownership Private
Acceptable Financing Cash Only, Conventional, FHA
Listing Terms Cash Only, Conventional, FHA
Special Listing Condition None
Read Less
Want to know what your home might be worth? Contact us for a FREE valuation!

Our team is ready to help you sell your home for the highest possible price ASAP
Bought with Laurie Wuestling






