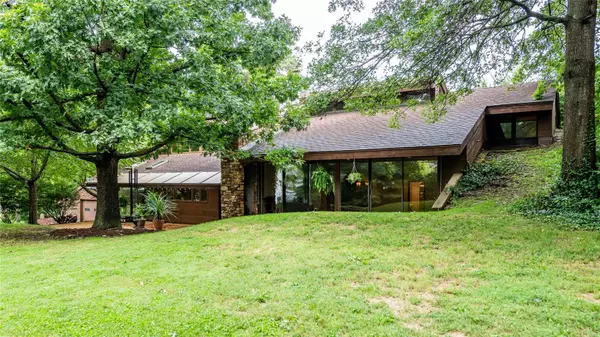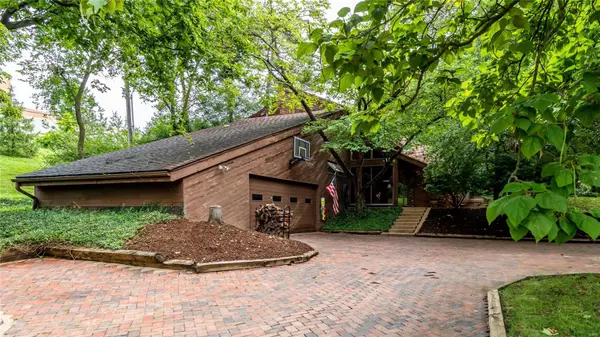$495,000
$399,900
23.8%For more information regarding the value of a property, please contact us for a free consultation.
12325 Ballas Pond DR St Louis, MO 63131
3 Beds
3 Baths
3,126 SqFt
Key Details
Sold Price $495,000
Property Type Single Family Home
Sub Type Residential
Listing Status Sold
Purchase Type For Sale
Square Footage 3,126 sqft
Price per Sqft $158
Subdivision Ballas Pond
MLS Listing ID 20057346
Sold Date 09/16/20
Style Earth Home
Bedrooms 3
Full Baths 3
Construction Status 41
HOA Fees $20/ann
Year Built 1979
Building Age 41
Lot Size 0.750 Acres
Acres 0.75
Lot Dimensions 340 x 212
Property Description
Designed by Hungarian architect Julius Juracsik, this rustic yet contemporary home has 3b/3b. Built into the terrain, the 1.5 story boasts energy efficiency & architecturally appealing design all while blending into its natural surroundings. Custom woodwork, stone accents, tile floors, and walls of windows are some of its unique characteristics. The GR features a vaulted ceiling & a stone w/b fp. Off the GR is a separate DR, office with built-ins and bath. The kitchen offers butcher-block counters, center island, dbl pantry, stainless, and opens to a FR with fp and a sunroom with skylights. The UL features a primary suite overlooking the great room with large walk-in closet & private bath. 2 more bedrooms, laundry, full bath, a bonus room, & ample built-in cabinet storage complete the UL. The home uses earth-sheltering techniques reducing heat and cooling costs - all in an ideal location on .75 acres, a private pond across the street, close to shopping, grocery, & major highways!
Location
State MO
County St Louis
Area Kirkwood
Rooms
Basement None
Interior
Interior Features Carpets, Window Treatments, Vaulted Ceiling, Walk-in Closet(s)
Heating Forced Air
Cooling Ceiling Fan(s), Electric
Fireplaces Number 2
Fireplaces Type Woodburning Fireplce
Fireplace Y
Appliance Dishwasher, Disposal, Dryer, Electric Oven, Washer
Exterior
Parking Features true
Garage Spaces 2.0
Private Pool false
Building
Lot Description Backs to Public GRND, Backs to Trees/Woods, Corner Lot, Pond/Lake
Story 1.5
Sewer Public Sewer
Water Public
Architectural Style Contemporary, Rustic
Level or Stories One and One Half
Structure Type Brick,Cedar
Construction Status 41
Schools
Elementary Schools Westchester Elem.
Middle Schools North Kirkwood Middle
High Schools Kirkwood Sr. High
School District Kirkwood R-Vii
Others
Ownership Private
Acceptable Financing Cash Only, Conventional
Listing Terms Cash Only, Conventional
Special Listing Condition None
Read Less
Want to know what your home might be worth? Contact us for a FREE valuation!

Our team is ready to help you sell your home for the highest possible price ASAP
Bought with Kathleen Leipholtz






