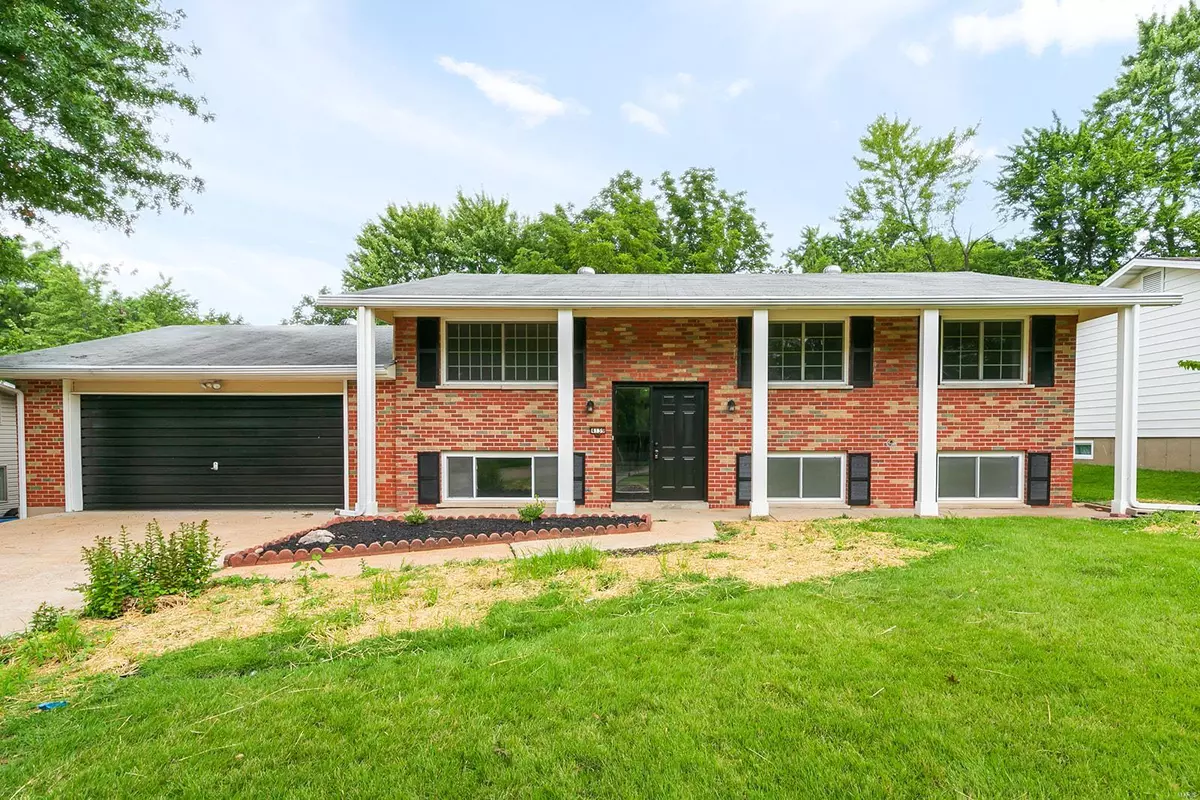$249,900
$199,900
25.0%For more information regarding the value of a property, please contact us for a free consultation.
4139 Scotch DR Bridgeton, MO 63044
4 Beds
2 Baths
1,864 SqFt
Key Details
Sold Price $249,900
Property Type Single Family Home
Sub Type Residential
Listing Status Sold
Purchase Type For Sale
Square Footage 1,864 sqft
Price per Sqft $134
Subdivision St James Estates 1
MLS Listing ID 20058182
Sold Date 10/19/20
Style Split Foyer
Bedrooms 4
Full Baths 2
Construction Status 56
Year Built 1964
Building Age 56
Lot Size 9,060 Sqft
Acres 0.208
Lot Dimensions 78x116
Property Description
BEAUTIFUL AND UPDATED MUST SEE 4 BEDROOM HOME PLUS SLEEPING ROOM AND BONUS ROOM! Newly Painted Exterior Shutters, Doors, Garage Door and Beautiful Brick Front with Vinyl Siding. NEWLY PAINTED INTERIOR! NEW FLOORING AND NEWLY REFINISHED WOOD FLOORING! Step in to the Open Concept floor plan. GLEAMING WOOD FLOORS in Living Room and 3 MF Bedrooms! NEW Modern Vinyl Plank Floors in Light and Bright Kitchen, Breakfast Room and Baths. KITCHEN with NEW Custom CABINETS with Crown Molding Plus NEW Subway Backsplash, Counter tops, Stainless appliances and Custom Pantry! Breakfast Room walks out to HUGE Deck with seating for great BBQ's & Family Fun plus Private back w/ trees. Master Bedroom and Newly Updated Bath. MORE SPACE Downstairs with Large Family Rm/Rec Rm PLUS 4th Bedroom AND Sleeping Room AND a Bonus Rm (for office/playroom), all with NEW CARPET! Updated Full LL Bath and Walkout. VERY SPACIOUS, GREAT LOCATION, AVAILABLE NOW! Over 1800 sf of Living space! Don't miss this FANTASTIC HOME!
Location
State MO
County St Louis
Area Pattonville
Rooms
Basement Bathroom in LL, Partially Finished, Rec/Family Area, Sleeping Area, Walk-Out Access
Interior
Interior Features Open Floorplan, Carpets, Window Treatments, Walk-in Closet(s), Some Wood Floors
Heating Forced Air
Cooling Electric
Fireplaces Type None
Fireplace Y
Appliance Dishwasher, Microwave, Electric Oven
Exterior
Parking Features true
Garage Spaces 2.0
Private Pool false
Building
Lot Description Backs to Trees/Woods, Level Lot
Sewer Public Sewer
Water Public
Architectural Style Traditional
Level or Stories Multi/Split
Structure Type Brk/Stn Veneer Frnt,Vinyl Siding
Construction Status 56
Schools
Elementary Schools Robert Drummond Elem.
Middle Schools Holman Middle
High Schools Pattonville Sr. High
School District Pattonville R-Iii
Others
Ownership Private
Acceptable Financing Cash Only, Conventional, FHA
Listing Terms Cash Only, Conventional, FHA
Special Listing Condition None
Read Less
Want to know what your home might be worth? Contact us for a FREE valuation!

Our team is ready to help you sell your home for the highest possible price ASAP
Bought with Antione Lawrence






