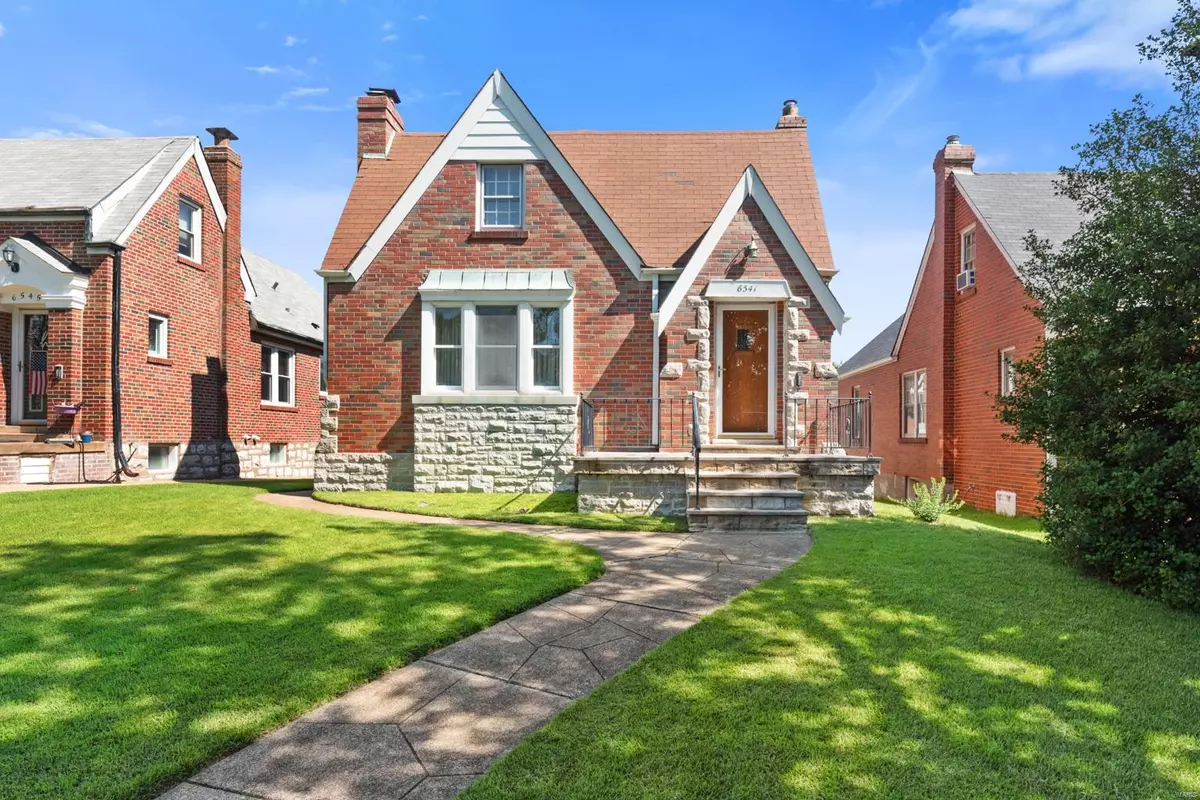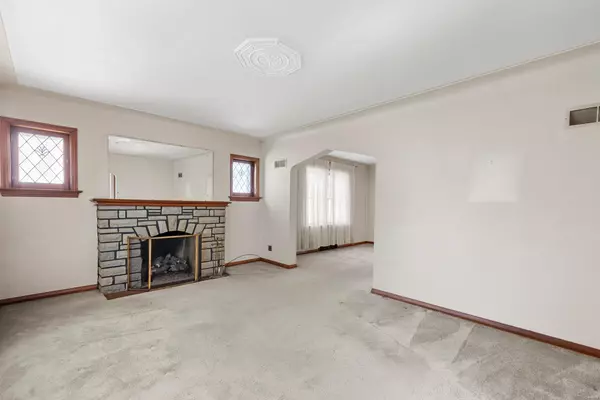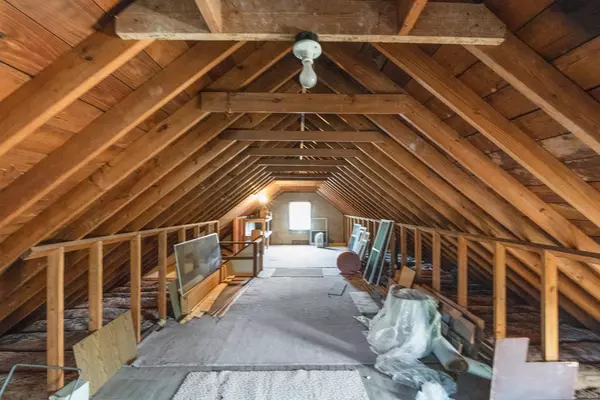$225,000
$230,000
2.2%For more information regarding the value of a property, please contact us for a free consultation.
6541 Pernod AVE St Louis, MO 63139
2 Beds
1 Bath
1,655 SqFt
Key Details
Sold Price $225,000
Property Type Single Family Home
Sub Type Residential
Listing Status Sold
Purchase Type For Sale
Square Footage 1,655 sqft
Price per Sqft $135
Subdivision Ivanhoe Park Add
MLS Listing ID 20058767
Sold Date 09/23/20
Style Ranch
Bedrooms 2
Full Baths 1
Construction Status 80
Year Built 1940
Building Age 80
Lot Size 4,748 Sqft
Acres 0.109
Lot Dimensions 4738 sq ft
Property Description
Location, location, location! This historic home is located in Lindenwood Park, just minutes from MO Botanical Gardens, Tower Grove Park, The Loop, Forest Park, and the STL Zoo. The character shows the history in this home through full brick and stone exterior, custom millwork, stained and leaded glass windows, wood floors, and custom architectural features. The main level houses a living room with stone gas fireplace, dining room, kitchen, 2 bedrooms, and full bath. The master bedroom features french doors out to a fully enclosed sunroom. The eat-in kitchen boasts custom cabinets, plenty of counter space, and a bay window overlooking the fully fenced in backyard. The basement is partially finished with a living/rec area, non-functioning fireplace, workbench, laundry, and plenty of storage! The large and open attic is a blank slate for making another bedroom, office, playroom, or whatever you can imagine! This property also features a 2 car detached garage. Come make it yours today!
Location
State MO
County St Louis City
Area South City
Rooms
Basement Block, Fireplace in LL, Full, Rec/Family Area
Interior
Interior Features Historic/Period Mlwk, Carpets, Window Treatments, Some Wood Floors
Heating Forced Air
Cooling Electric
Fireplaces Number 2
Fireplaces Type Gas
Fireplace Y
Appliance Dishwasher, Gas Cooktop, Microwave, Gas Oven, Refrigerator
Exterior
Parking Features true
Garage Spaces 2.0
Private Pool false
Building
Lot Description Chain Link Fence, Sidewalks, Streetlights
Story 1
Sewer Public Sewer
Water Public
Architectural Style Traditional
Level or Stories One
Structure Type Fl Brick/Stn Veneer
Construction Status 80
Schools
Elementary Schools Mason Elem.
Middle Schools Long Middle Community Ed. Center
High Schools Roosevelt High
School District St. Louis City
Others
Ownership Private
Acceptable Financing Cash Only, Conventional
Listing Terms Cash Only, Conventional
Special Listing Condition None
Read Less
Want to know what your home might be worth? Contact us for a FREE valuation!

Our team is ready to help you sell your home for the highest possible price ASAP
Bought with Jennifer Schoemehl






