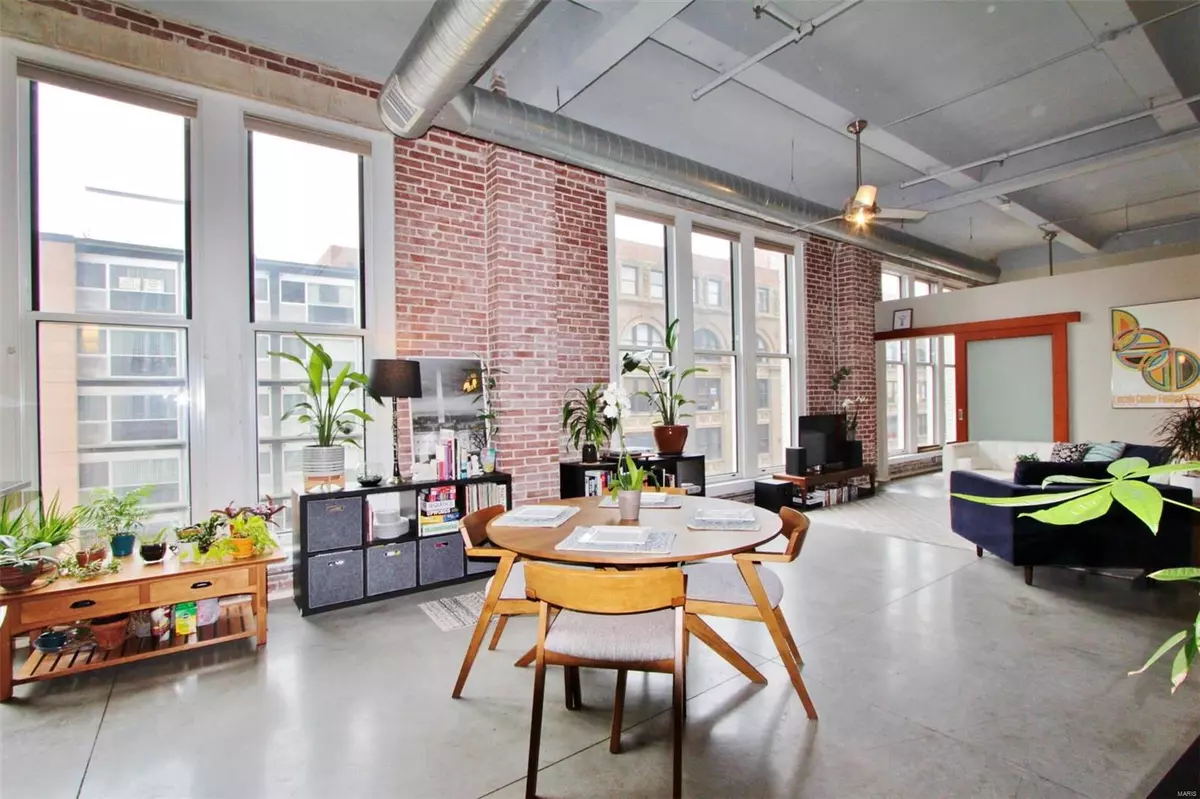$183,000
$183,000
For more information regarding the value of a property, please contact us for a free consultation.
1136 Washington AVE #502 St Louis, MO 63101
2 Beds
2 Baths
1,299 SqFt
Key Details
Sold Price $183,000
Property Type Condo
Sub Type Condo/Coop/Villa
Listing Status Sold
Purchase Type For Sale
Square Footage 1,299 sqft
Price per Sqft $140
Subdivision Meridian
MLS Listing ID 20036974
Sold Date 07/10/20
Style Loft
Bedrooms 2
Full Baths 2
Construction Status 95
HOA Fees $357/mo
Year Built 1925
Building Age 95
Property Description
The COOL JEWEL of Downtown St. Louis! Feel the spirit of high-tech Cambridge, artsy San Francisco, or New York's SOHO with the pampering touches of St. Louis sensitivity. Rarely does city life offer the best of so many worlds—architecture, modern amenities & location. This chic & lofty 5th floor 2BR-2BA condo with 14’ ceilings & soaring views is the answer to high expectations. Enjoy an open floor plan, luxurious master suite w/ a renovated bath and a massive walk-in dressing area, gourmet kitchen with 42” cabinets, stainless steel appliances & granite, and floor to ceiling windows throughout. The private laundry, elevator, and 1-car garage space complement the package. With its great location walking to restaurants, cafes, and sports venues in Downtown St. Louis, yet tucked away in one of the iconic residential buildings in town, this condo offers vicinity to work, highways & entertainment in luxurious residential setting. Showings start on Saturday. Open house Sunday 6/7 at 12-4 p.m.
Location
State MO
County St Louis City
Area Downtown
Rooms
Basement None
Interior
Interior Features High Ceilings, Open Floorplan, High Ceilings, Walk-in Closet(s)
Heating Electric, Forced Air
Cooling Electric
Fireplace Y
Appliance Dishwasher, Disposal, Dryer, Microwave, Electric Oven, Refrigerator, Washer
Exterior
Parking Features true
Garage Spaces 1.0
Amenities Available Elevator(s), High Speed Conn., Private Laundry Hkup
Private Pool false
Building
Lot Description Corner Lot, Level Lot, Sidewalks, Streetlights
Sewer Public Sewer
Water Public
Architectural Style Contemporary, Traditional, Other
Level or Stories Three Or More
Structure Type Brick
Construction Status 95
Schools
Elementary Schools Henry Elem.
Middle Schools Yeatman-Liddell Middle School
High Schools Vashon High
School District St. Louis City
Others
HOA Fee Include Some Insurance,Parking,Sewer,Trash,Water
Ownership Private
Acceptable Financing Cash Only, Conventional
Listing Terms Cash Only, Conventional
Special Listing Condition Owner Occupied, Rehabbed, Renovated, None
Read Less
Want to know what your home might be worth? Contact us for a FREE valuation!

Our team is ready to help you sell your home for the highest possible price ASAP
Bought with Brad Elsner






