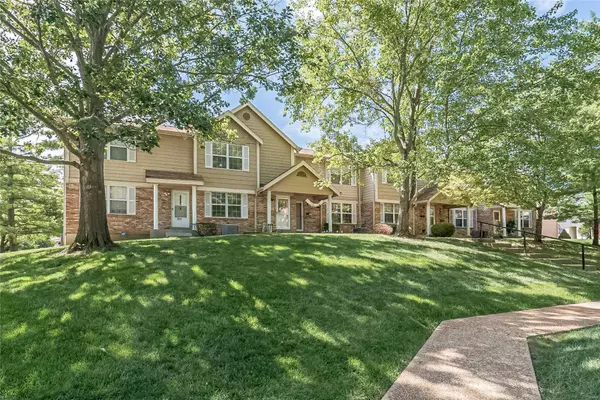$175,000
$170,000
2.9%For more information regarding the value of a property, please contact us for a free consultation.
270 Carmel Woods Ellisville, MO 63021
3 Beds
3 Baths
1,332 SqFt
Key Details
Sold Price $175,000
Property Type Condo
Sub Type Condo/Coop/Villa
Listing Status Sold
Purchase Type For Sale
Square Footage 1,332 sqft
Price per Sqft $131
Subdivision Carmel Woods Estates Condo Two
MLS Listing ID 20059159
Sold Date 09/30/20
Style Townhouse
Bedrooms 3
Full Baths 1
Half Baths 2
Construction Status 35
HOA Fees $275/mo
Year Built 1985
Building Age 35
Lot Size 2,919 Sqft
Acres 0.067
Property Description
Welcome to this impressive Ellisville Condo! Featuring wood veneer flooring throughout the main floor. The spacious family room provides a wonderful wood burning fireplace. Following a graceful flow on the main level you will be guided to a gorgeous & updated kitchen. The wonderful kitchen area features beautiful custom cabinetry with molding, granite counter tops, stainless steel appliences and a spacious breakfast room. The main floor additonally provides a main floor laundry room, a sliding door to a relaxing deck and a half bathroom. Following the wroght iron spindles upstairs take you to 3 bedrooms including a vast master suite. The master bathroom gives a double vanity, a soaking tub, seperate walk in shower and beautiful sky light. Additonally, the home provides a 2 car garage, ample storage and so much more! Welcome HOME!
Location
State MO
County St Louis
Area Marquette
Rooms
Basement Full
Interior
Interior Features Carpets, Some Wood Floors
Heating Forced Air
Cooling Electric
Fireplaces Number 1
Fireplaces Type Woodburning Fireplce
Fireplace Y
Appliance Dishwasher, Disposal, Microwave, Electric Oven
Exterior
Parking Features true
Garage Spaces 2.0
Private Pool false
Building
Story 2
Sewer Public Sewer
Water Public
Architectural Style Traditional
Level or Stories Two
Structure Type Brick Veneer,Other
Construction Status 35
Schools
Elementary Schools Ellisville Elem.
Middle Schools Crestview Middle
High Schools Marquette Sr. High
School District Rockwood R-Vi
Others
Ownership Private
Acceptable Financing Cash Only, Conventional
Listing Terms Cash Only, Conventional
Special Listing Condition Owner Occupied, None
Read Less
Want to know what your home might be worth? Contact us for a FREE valuation!

Our team is ready to help you sell your home for the highest possible price ASAP
Bought with Larry Dietzel






