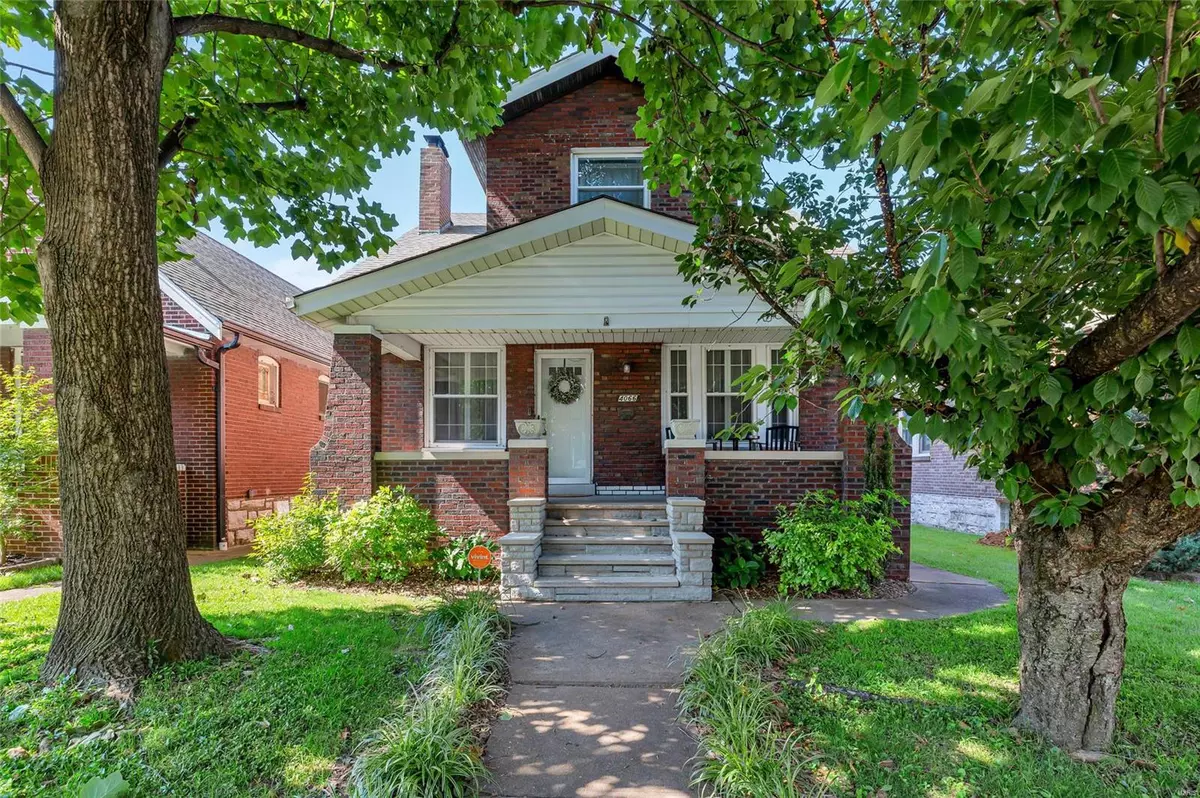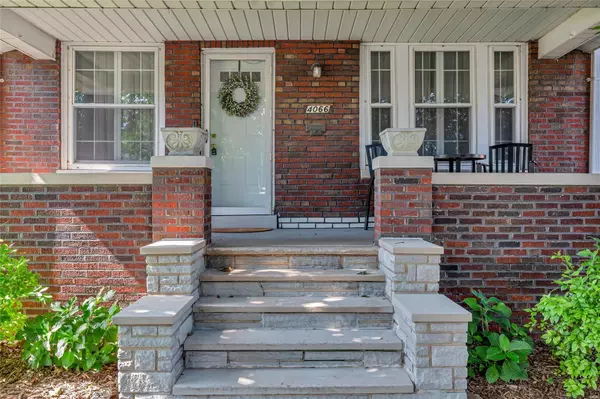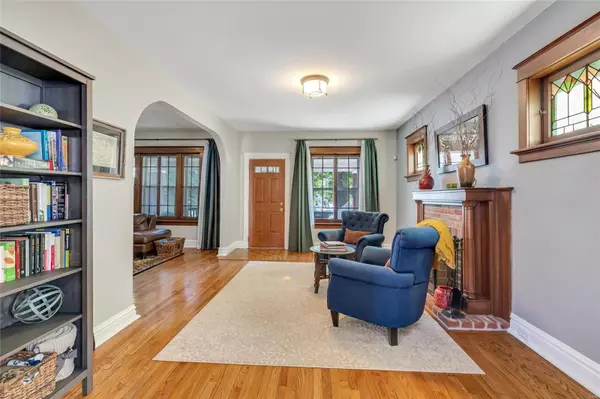$255,000
$249,900
2.0%For more information regarding the value of a property, please contact us for a free consultation.
4066 Loughborough AVE St Louis, MO 63116
2 Beds
3 Baths
1,712 SqFt
Key Details
Sold Price $255,000
Property Type Single Family Home
Sub Type Residential
Listing Status Sold
Purchase Type For Sale
Square Footage 1,712 sqft
Price per Sqft $148
Subdivision Carondelet Park Terrace
MLS Listing ID 20059474
Sold Date 10/01/20
Style Other
Bedrooms 2
Full Baths 2
Half Baths 1
Construction Status 92
Year Built 1928
Building Age 92
Lot Size 3,572 Sqft
Acres 0.082
Lot Dimensions 34x125
Property Description
Welcome home to this stunning 2-story brick home just steps away from Carondelet Park located in the heart of South St Louis. Hardwood floors, stained glass windows, and arched walls show the impressive charm that flows through both levels of this beauty.
With an open floor plan, this 1700+ sq ft gorgeous home only needs your furniture – breathe easy and move in because every detail has already been taken care of. Gleaming granite counters, custom cabinets, SS appliances, and a large island make this kitchen an ideal spot to entertain or prepare a feast for the family. The bar room and office nook is a perfect extension that leads to the maintenance-free deck and backyard - complete with a full vinyl privacy fence. The master BR has been seamlessly extended and will easily accommodate large furniture. Both bedrooms have walk-in closets and custom millwork. Across from the upstairs bathroom that boasts a claw-footed tub and custom tiled floor, is a huge additional bonus walk-in closet.
Location
State MO
County St Louis City
Area South City
Rooms
Basement Bathroom in LL, Full, Sump Pump, Unfinished, Walk-Out Access
Interior
Interior Features Open Floorplan, Window Treatments, Some Wood Floors
Heating Forced Air, Humidifier
Cooling Attic Fan, Ceiling Fan(s), Electric
Fireplaces Number 1
Fireplaces Type Woodburning Fireplce
Fireplace Y
Appliance Dishwasher, Disposal, Microwave, Gas Oven, Wine Cooler
Exterior
Parking Features true
Garage Spaces 1.0
Private Pool false
Building
Lot Description Fencing, Level Lot, Sidewalks, Streetlights
Story 1.5
Sewer Public Sewer
Water Public
Architectural Style Traditional
Level or Stories One and One Half
Structure Type Brick
Construction Status 92
Schools
Elementary Schools Woerner Elem.
Middle Schools Long Middle Community Ed. Center
High Schools Roosevelt High
School District St. Louis City
Others
Ownership Private
Acceptable Financing Cash Only, Conventional, FHA, VA
Listing Terms Cash Only, Conventional, FHA, VA
Special Listing Condition None
Read Less
Want to know what your home might be worth? Contact us for a FREE valuation!

Our team is ready to help you sell your home for the highest possible price ASAP
Bought with Cecilia Gutierrez






