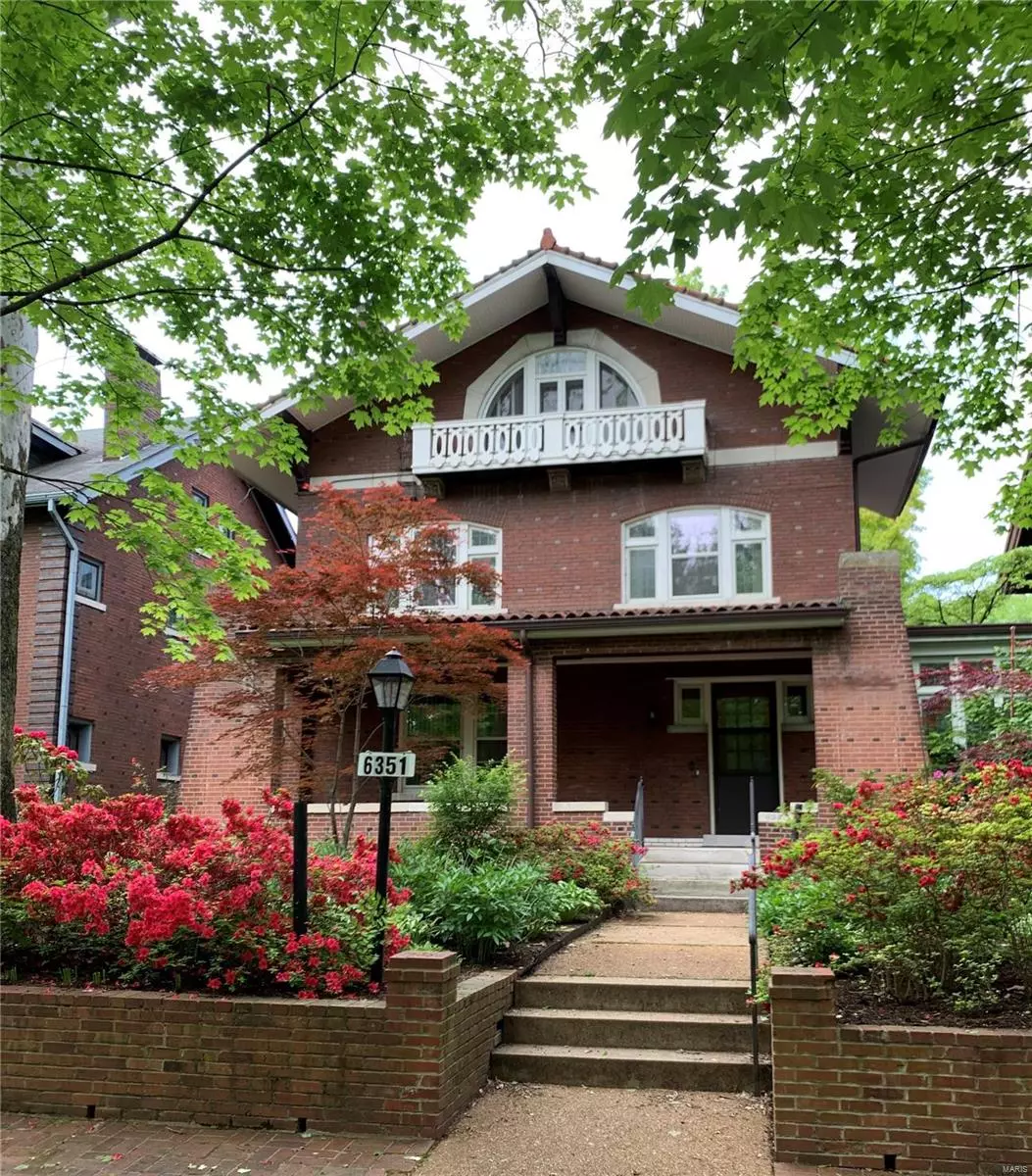$610,000
$625,000
2.4%For more information regarding the value of a property, please contact us for a free consultation.
6351 Pershing AVE St Louis, MO 63130
5 Beds
4 Baths
3,297 SqFt
Key Details
Sold Price $610,000
Property Type Single Family Home
Sub Type Residential
Listing Status Sold
Purchase Type For Sale
Square Footage 3,297 sqft
Price per Sqft $185
Subdivision Parkview
MLS Listing ID 20027143
Sold Date 07/28/20
Style Other
Bedrooms 5
Full Baths 4
Construction Status 114
HOA Fees $45/ann
Year Built 1906
Building Age 114
Lot Size 7,667 Sqft
Acres 0.176
Lot Dimensions 48 x 160
Property Description
Est. 1906. Enjoy walkable urban living in this Craftsman-style home in historic Parkview. Situated across from a quiet neighborhood park, this well-maintained and beautifully updated home offers spacious rooms and an abundance of custom storage and closets. Leaded glass windows, box beam ceiling, semi-circular and arched windows, original wood floors, and built-in cabinetry are just a few of the architectural elements that add to the allure of this home. Rarely do you find a true chef’s (or chef-inspiring) kitchen like this with professional grade, high-end appliances, granite counters, and large island. Cozy, heated floor system in the first-floor bath, kitchen and breakfast room. Second floor has four bedrooms, two updated baths, and a sun porch. Third floor offers a bedroom, a lovely bonus room and updated full bath. Two-car garage with new windows. A four-zone sprinkler system in the front and back. Active neighborhood with chili cookouts, carriage rides and other regular events.
Location
State MO
County St Louis
Area University City
Rooms
Basement Full, Stone/Rock, Unfinished, Walk-Out Access
Interior
Interior Features Bookcases, High Ceilings, Historic/Period Mlwk, Special Millwork, Window Treatments, Some Wood Floors
Heating Dual, Hot Water, Radiant Floor, Radiator(s)
Cooling Ceiling Fan(s), Electric, Zoned
Fireplaces Number 1
Fireplaces Type Gas, Ventless
Fireplace Y
Appliance Dishwasher, Disposal, Double Oven, Microwave, Range Hood, Gas Oven, Refrigerator, Wall Oven
Exterior
Parking Features true
Garage Spaces 2.0
Private Pool false
Building
Lot Description Fencing, Park View, Sidewalks, Streetlights, Wood Fence
Sewer Public Sewer
Water Public
Architectural Style Historic
Level or Stories 2.5 Story
Structure Type Brick
Construction Status 114
Schools
Elementary Schools Flynn Park Elem.
Middle Schools Brittany Woods
High Schools University City Sr. High
School District University City
Others
Ownership Private
Acceptable Financing Cash Only, Conventional
Listing Terms Cash Only, Conventional
Special Listing Condition Renovated, None
Read Less
Want to know what your home might be worth? Contact us for a FREE valuation!

Our team is ready to help you sell your home for the highest possible price ASAP
Bought with Jill Kelly






