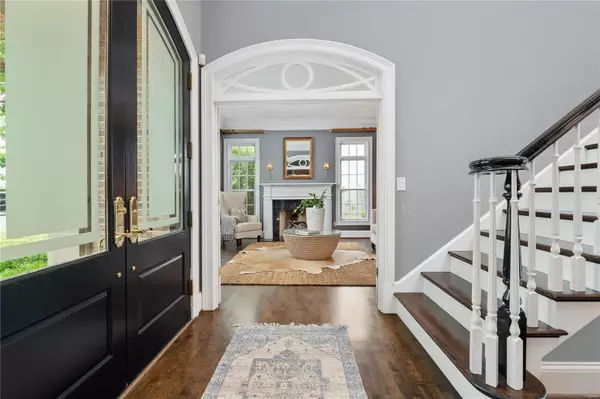$1,549,539
$1,649,500
6.1%For more information regarding the value of a property, please contact us for a free consultation.
118 Crandon DR Clayton, MO 63105
4 Beds
6 Baths
4,576 SqFt
Key Details
Sold Price $1,549,539
Property Type Single Family Home
Sub Type Residential
Listing Status Sold
Purchase Type For Sale
Square Footage 4,576 sqft
Price per Sqft $338
Subdivision Clayton Gardens
MLS Listing ID 20028809
Sold Date 02/26/21
Style Other
Bedrooms 4
Full Baths 5
Half Baths 1
Construction Status 20
Year Built 2001
Building Age 20
Lot Size 10,062 Sqft
Acres 0.231
Lot Dimensions 84x120
Property Description
There is a certain mystique to the jewel know as Clayton Gardens. Is it the allure of those tree-lined streets of beautiful homes, the wonder of realizing that everything you’ve ever wanted is a just a stroll away? Or simply knowing that this is your life, you’ve arrived. The perfect marriage of form and function awaits through the grand foyer. A chic open floor plan beckons through the breathtaking living area to the stunning kitchen, featured in STL Homes for its sophisticated style & design. The Master Suite and Spa Bath with terrace is an oasis worthy of the Ritz! Upstairs offers three more large bedroom suites and laundry room. Fabulously finished lower level includes huge steam shower bath, exercise room, game room, and 2nd laundry. Professional landscaping and French doors and windows throughout the first floor lend a meditation garden ambiance to your dream. Establishing yourself in one of the most idyllic communities imaginable - brilliant.
Location
State MO
County St Louis
Area Clayton
Rooms
Basement Concrete, Bathroom in LL, Fireplace in LL, Partially Finished, Concrete, Rec/Family Area, Sleeping Area
Interior
Interior Features Center Hall Plan, Open Floorplan, Window Treatments, High Ceilings, Vaulted Ceiling, Walk-in Closet(s), Wet Bar, Some Wood Floors
Heating Forced Air, Zoned
Cooling Electric, Zoned
Fireplaces Number 3
Fireplaces Type Full Masonry, Gas
Fireplace Y
Appliance Central Vacuum, Dishwasher, Disposal, Front Controls on Range/Cooktop, Range Hood, Gas Oven, Refrigerator, Wine Cooler
Exterior
Parking Features true
Garage Spaces 2.0
Private Pool false
Building
Lot Description Level Lot, Wood Fence
Story 1.5
Sewer Public Sewer
Water Public
Architectural Style Traditional
Level or Stories One and One Half
Structure Type Brick Veneer,Other
Construction Status 20
Schools
Elementary Schools Meramec Elem.
Middle Schools Wydown Middle
High Schools Clayton High
School District Clayton
Others
Ownership Private
Acceptable Financing Cash Only, Conventional
Listing Terms Cash Only, Conventional
Special Listing Condition None
Read Less
Want to know what your home might be worth? Contact us for a FREE valuation!

Our team is ready to help you sell your home for the highest possible price ASAP
Bought with James Davis






