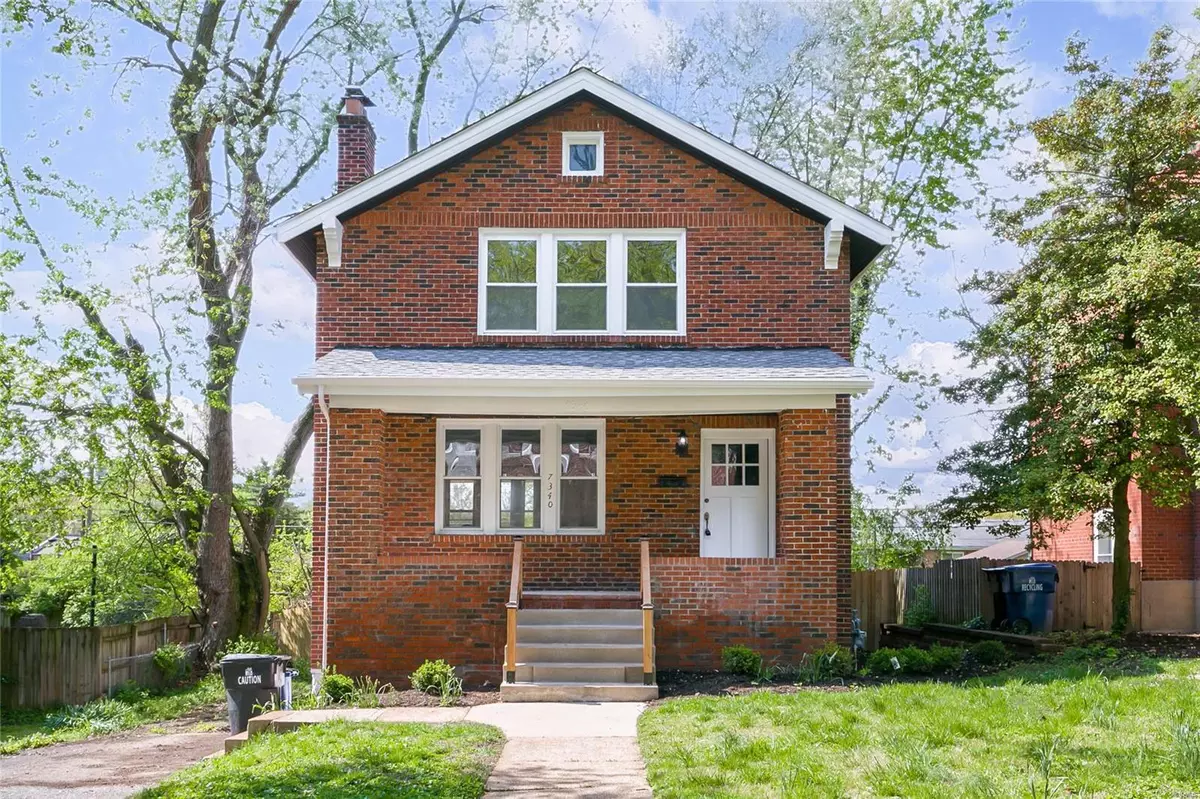$280,000
$280,000
For more information regarding the value of a property, please contact us for a free consultation.
7340 Melrose AVE St Louis, MO 63130
3 Beds
3 Baths
1,600 SqFt
Key Details
Sold Price $280,000
Property Type Single Family Home
Sub Type Residential
Listing Status Sold
Purchase Type For Sale
Square Footage 1,600 sqft
Price per Sqft $175
Subdivision W L Musick
MLS Listing ID 20026129
Sold Date 06/12/20
Style Other
Bedrooms 3
Full Baths 1
Half Baths 2
Construction Status 94
Year Built 1926
Building Age 94
Lot Size 7,884 Sqft
Acres 0.181
Lot Dimensions 50x158x51
Property Description
Fully-Renovated from floor to ceiling! Everything is new!!! This charming 2-Story brick home boasts many of today's desired amenities while keeping the highly sought after historic character! The living room offers a custom built fireplace and beautiful hardwood floors, which extend throughout most of the main level! The open floor plan is ideal for entertaining rooms and a partially-finished basement! Plenty of windows in every room allow tons of natural light into each and every room. The kitchen is stunning - hosting stainless steel appliances, hardwood floors, & duel tone white and gray cabinetry w/granite counters! The beautiful dining room offers a great space to relax & overlook the lush, fenced backyard and features original stained-glass windows! Three generous bedrooms on the upper floor, w/the master bedroom offering two walk-in closets! Nestled in a fantastic location w/easy access to many shops, highways & restaurants you won't want to miss this stunning home!
Location
State MO
County St Louis
Area University City
Rooms
Basement Bathroom in LL, Block, Full, Partially Finished, Concrete, Rec/Family Area, Storage Space, Walk-Out Access
Interior
Interior Features High Ceilings, Historic/Period Mlwk, Open Floorplan, Carpets, Walk-in Closet(s), Some Wood Floors
Heating Forced Air
Cooling Ceiling Fan(s), Electric
Fireplaces Number 1
Fireplaces Type Electric, Full Masonry, Gas
Fireplace Y
Appliance Dishwasher, Disposal, Gas Cooktop, Microwave, Gas Oven, Refrigerator, Stainless Steel Appliance(s), Water Softener
Exterior
Parking Features false
Amenities Available Security Lighting
Private Pool false
Building
Lot Description Backs to Trees/Woods, Fencing, Level Lot, Wood Fence
Story 2
Sewer Public Sewer
Water Public
Architectural Style Traditional
Level or Stories Two
Structure Type Brick
Construction Status 94
Schools
Elementary Schools Jackson Park Elem.
Middle Schools Brittany Woods
High Schools University City Sr. High
School District University City
Others
Ownership Private
Acceptable Financing Cash Only, Conventional, FHA, VA
Listing Terms Cash Only, Conventional, FHA, VA
Special Listing Condition Renovated, None
Read Less
Want to know what your home might be worth? Contact us for a FREE valuation!

Our team is ready to help you sell your home for the highest possible price ASAP
Bought with Christina Casey






