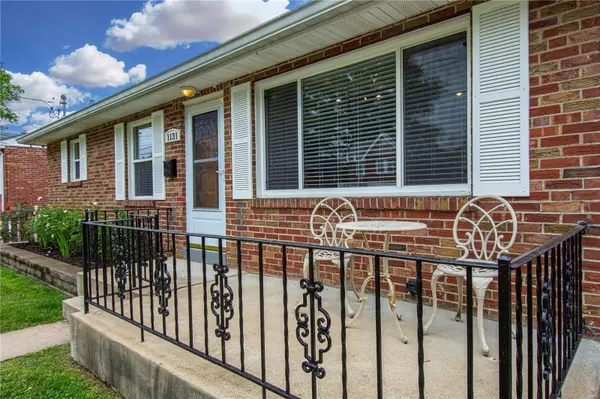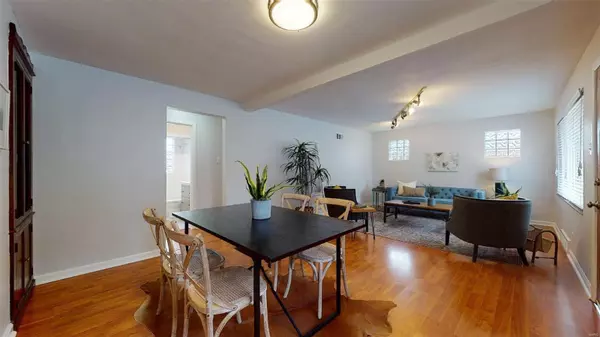$160,000
$149,990
6.7%For more information regarding the value of a property, please contact us for a free consultation.
1131 Wilshire AVE St Louis, MO 63130
2 Beds
1 Bath
962 SqFt
Key Details
Sold Price $160,000
Property Type Single Family Home
Sub Type Residential
Listing Status Sold
Purchase Type For Sale
Square Footage 962 sqft
Price per Sqft $166
Subdivision Pearl Heights
MLS Listing ID 20030614
Sold Date 06/30/20
Style Bungalow / Cottage
Bedrooms 2
Full Baths 1
Construction Status 67
Year Built 1953
Building Age 67
Lot Size 5,314 Sqft
Acres 0.122
Lot Dimensions 53x100
Property Description
Est 1953: Charming 2 Bed/1 Bath All Brick Home in University City. Walk past the Inviting Front Porch with Wrought Iron Railing and step inside to find an Open Space Living/Dining Room Freshly Painted with a Custom Built-in and Ample Natural Light from the Multiple Windows. Adjoining Kitchen boasts Newly Installed Granite Counters over Tuck-under Sink & Pantry. The Updated Bathroom offers a Newly Installed Stylish Vanity, Ceramic Tile Wall/Shower, & Glass Block Window and is nestled between 2 Spacious Corner Bedrooms, each with Ceiling Fans and Dual Windows. Head downstairs to discover a Sizable Recreation Room with Newer Flooring, Recessed Lighting, Granite Topped Wet Bar w/ Sleek Black Subway Tile Backsplash & Separate Room for Plenty of Additional Storage Space. The Rear Yard offers a Sizable Fenced-in Yard, Concrete Paver Patio, & Storage Shed. Newly Resurfaced Street, Curb, Sidewalk as well as Off-street Parking with side driveway.
Location
State MO
County St Louis
Area University City
Rooms
Basement Full, Partially Finished, Rec/Family Area
Interior
Interior Features Open Floorplan, Some Wood Floors
Heating Forced Air
Cooling Ceiling Fan(s), Electric
Fireplaces Type None
Fireplace Y
Appliance Dishwasher, Disposal, Gas Oven, Refrigerator
Exterior
Parking Features false
Private Pool false
Building
Lot Description Partial Fencing, Sidewalks, Streetlights
Story 1
Sewer Public Sewer
Water Public
Architectural Style Traditional
Level or Stories One
Structure Type Brick
Construction Status 67
Schools
Elementary Schools Jackson Park Elem.
Middle Schools Brittany Woods
High Schools University City Sr. High
School District University City
Others
Ownership Private
Acceptable Financing Cash Only, Conventional, FHA, VA
Listing Terms Cash Only, Conventional, FHA, VA
Special Listing Condition None
Read Less
Want to know what your home might be worth? Contact us for a FREE valuation!

Our team is ready to help you sell your home for the highest possible price ASAP
Bought with Robert Maltby






