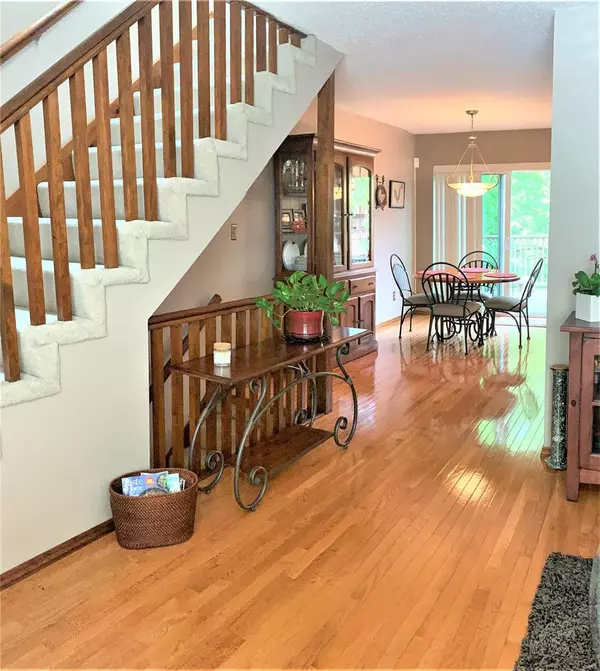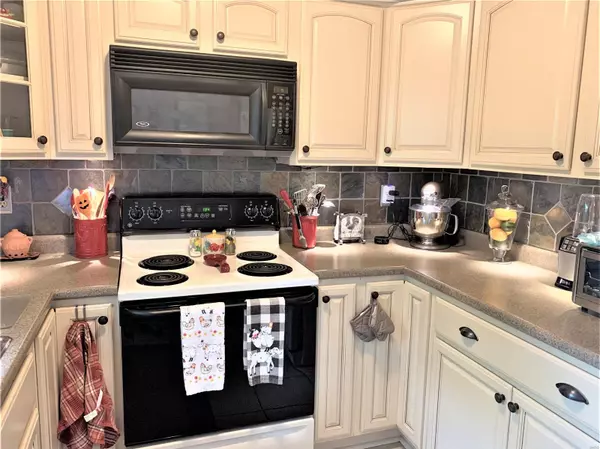$95,000
$85,000
11.8%For more information regarding the value of a property, please contact us for a free consultation.
10523 Briston CT St Louis, MO 63114
2 Beds
3 Baths
1,044 SqFt
Key Details
Sold Price $95,000
Property Type Condo
Sub Type Condo/Coop/Villa
Listing Status Sold
Purchase Type For Sale
Square Footage 1,044 sqft
Price per Sqft $90
Subdivision Ashton Place Condo
MLS Listing ID 20065036
Sold Date 10/19/20
Style Townhouse
Bedrooms 2
Full Baths 2
Half Baths 1
Construction Status 35
HOA Fees $216
Year Built 1985
Building Age 35
Lot Size 3,398 Sqft
Acres 0.078
Property Description
Magnificently maintained two bed, 3 bath condo with over 1500 sq. feet of living space!! Enter your home into the spacious living room which opens to the breakfast room and beautifully renovated kitchen. Hardwood floors sprawl throughout the entire main level. Custom, white, farmhouse cabinets wrap the walls of the kitchen. Soft close drawers as well! Look outside through your garden window to the impeccably maintained common area with huge shade trees and lots of grass for outdoor activities. Just a few steps from the kitchen is the sliding door to a very large private deck situated above a full patio just outside the completely finished lower level. Upstairs are two spacious bedrooms connected by the bath boasting a remodeled walk in shower with sliding glass doors and solid surround. This home has so much to offer it's new owner at an incredible price! Don't miss out on this opportunity!
Location
State MO
County St Louis
Area Ritenour
Rooms
Basement Concrete, Bathroom in LL, Full, Partially Finished, Rec/Family Area, Walk-Out Access
Interior
Interior Features Carpets, Special Millwork, Window Treatments, Walk-in Closet(s)
Heating Forced Air
Cooling Ceiling Fan(s), Electric
Fireplaces Type None
Fireplace Y
Appliance Dishwasher, Disposal, Dryer, Microwave, Refrigerator, Washer
Exterior
Garage false
Waterfront false
Private Pool false
Building
Lot Description Backs to Comm. Grnd, Backs to Trees/Woods, Sidewalks
Sewer Public Sewer
Water Public
Architectural Style Traditional
Level or Stories Three Or More
Structure Type Other
Construction Status 35
Schools
Elementary Schools Buder Elem.
Middle Schools Hoech Middle
High Schools Ritenour Sr. High
School District Ritenour
Others
HOA Fee Include Maintenance Grounds,Parking,Sewer,Snow Removal,Trash,Water
Ownership Private
Acceptable Financing Cash Only, Conventional, FHA
Listing Terms Cash Only, Conventional, FHA
Special Listing Condition Owner Occupied, None
Read Less
Want to know what your home might be worth? Contact us for a FREE valuation!

Our team is ready to help you sell your home for the highest possible price ASAP
Bought with Jacob Peistrup






