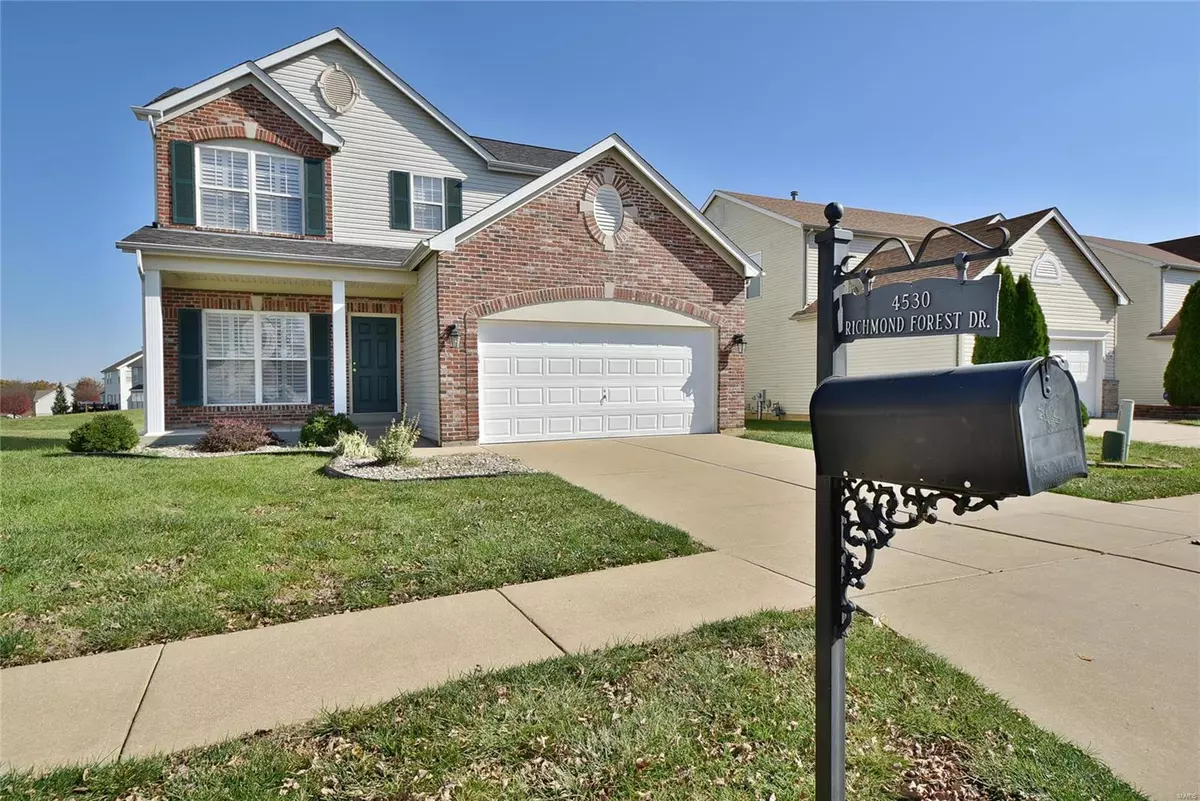$226,600
$220,000
3.0%For more information regarding the value of a property, please contact us for a free consultation.
4530 Richmond Forest DR Florissant, MO 63034
4 Beds
3 Baths
1,797 SqFt
Key Details
Sold Price $226,600
Property Type Single Family Home
Sub Type Residential
Listing Status Sold
Purchase Type For Sale
Square Footage 1,797 sqft
Price per Sqft $126
Subdivision Richmond Place
MLS Listing ID 20067385
Sold Date 12/18/20
Style Other
Bedrooms 4
Full Baths 2
Half Baths 1
Construction Status 17
Year Built 2003
Building Age 17
Lot Size 9,148 Sqft
Acres 0.21
Lot Dimensions 55x163
Property Description
Everyone is certain to enjoy this terrific 4 bed/2.5 brick-front 2-story residence from the moment you pull up! The charming covered front porch welcomes you Home & into the formal entry foyer with handsome hardwood flooring that continues through the kitchen & breakfast room. The generously sized living room features a toasty marble surrounded fireplace. The chef in you will adore the bright & inviting kitchen offering ample custom cabinetry, gleaming granite counters, stainless appliances & adjacent breakfast room with bay set sliding glass walk-out to the patio & large level yard. Convenient main floor laundry + powder room. The upper level features a central loft/sitting room with a tall cathedral ceiling. Retire in comfort to the nice-sized master suite with a long walk-in closet & private full bathroom. The LL has a rough-in bath & is ideal for finishing. Coming Home is always a breeze with the attached 2-car garage & private drive. Set an Appointment Today!
Location
State MO
County St Louis
Area Hazelwood Central
Rooms
Basement Concrete, Full, Bath/Stubbed, Sump Pump
Interior
Interior Features Cathedral Ceiling(s), High Ceilings, Open Floorplan, Carpets, Window Treatments, Vaulted Ceiling, Some Wood Floors
Heating Forced Air
Cooling Electric
Fireplaces Number 1
Fireplaces Type Gas
Fireplace Y
Appliance Dishwasher, Disposal, Microwave, Electric Oven, Stainless Steel Appliance(s)
Exterior
Garage true
Garage Spaces 2.0
Private Pool false
Building
Lot Description Backs to Comm. Grnd
Story 2
Sewer Public Sewer
Water Public
Architectural Style Traditional
Level or Stories Two
Structure Type Brick,Brk/Stn Veneer Frnt,Vinyl Siding
Construction Status 17
Schools
Elementary Schools Jana Elem.
Middle Schools Central Middle
High Schools Hazelwood Central High
School District Hazelwood
Others
Ownership Private
Acceptable Financing Cash Only, Conventional, FHA, VA
Listing Terms Cash Only, Conventional, FHA, VA
Special Listing Condition Owner Occupied, None
Read Less
Want to know what your home might be worth? Contact us for a FREE valuation!

Our team is ready to help you sell your home for the highest possible price ASAP
Bought with Laticha Vaughn






