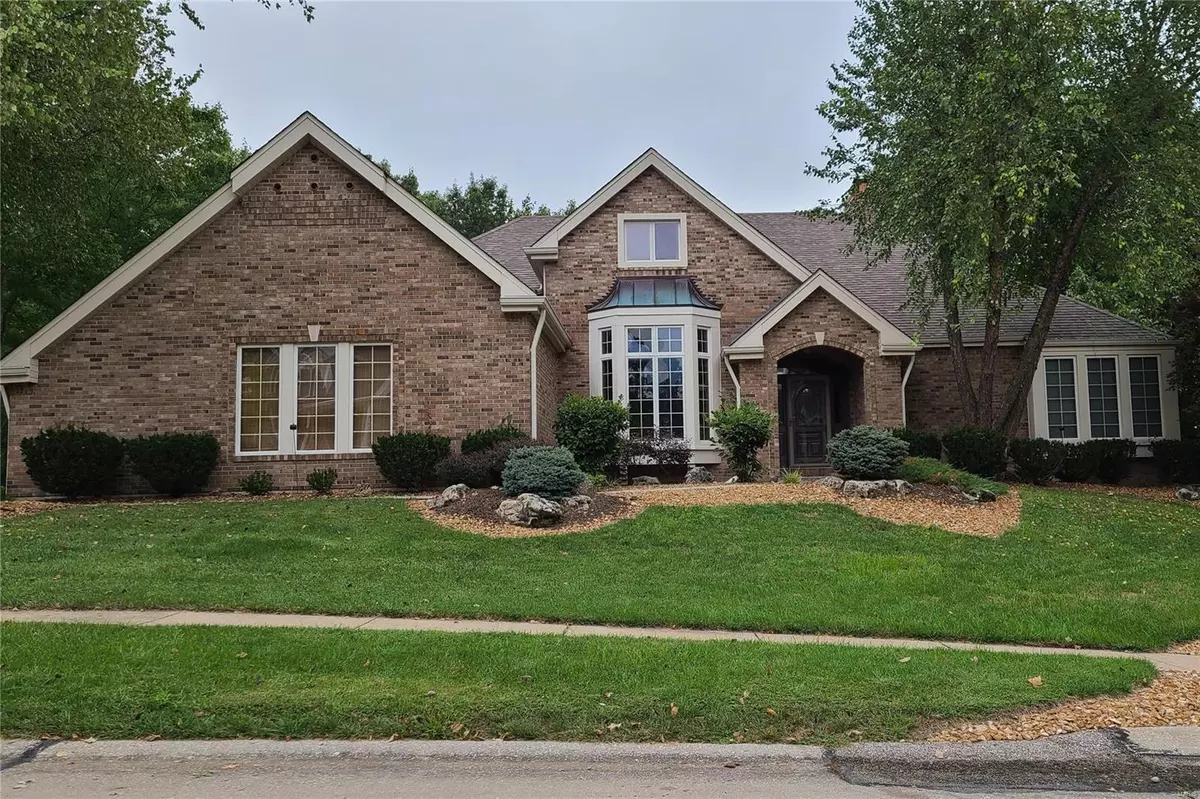$495,000
$525,000
5.7%For more information regarding the value of a property, please contact us for a free consultation.
570 Autumn Oaks DR Ellisville, MO 63021
5 Beds
3 Baths
3,874 SqFt
Key Details
Sold Price $495,000
Property Type Single Family Home
Sub Type Residential
Listing Status Sold
Purchase Type For Sale
Square Footage 3,874 sqft
Price per Sqft $127
Subdivision Oaks On Kiefer Creek The
MLS Listing ID 20066731
Sold Date 01/14/21
Style Atrium
Bedrooms 5
Full Baths 3
Construction Status 31
HOA Fees $20/ann
Year Built 1990
Building Age 31
Lot Size 0.740 Acres
Acres 0.74
Lot Dimensions 123 x 369 x 70 x 321
Property Description
Stately Atrium Ranch on exceptional cul de sac lot. Arched transom window accents the entrance.Dining room features 12’ ceiling, crown molding & bay.Rich wood paneling surrounds the atrium staircase.The master suite has a coffered ceiling & unique corner window seat.The remodeled luxury bath has tall vanities, black granite counters, whirlpool tub, view window & bronze shower.The kitchen features premium black granite counters, stainless appliances, contrasting island with glass cooktop. Cozy breakfast room offers view of the pond & adjoins the screened porch. Both rooms have wood flooring. Main floor laundry, hall bath & 2 more bedrooms complete the main level. The lower level features huge recreation room with second fireplace, bedroom, office, full bath & game table area all with large view windows overlooking the yard. Atrium door leads to the covered stone patio (October 2020), pond (winterized) and large, level wooded yard. Ample storage in the unfinished area of the lower level.
Location
State MO
County St Louis
Area Marquette
Rooms
Basement Concrete, Bathroom in LL, Fireplace in LL, Partially Finished, Concrete, Rec/Family Area, Sleeping Area, Walk-Out Access
Interior
Interior Features Coffered Ceiling(s), Open Floorplan, Carpets, Special Millwork, High Ceilings, Vaulted Ceiling, Walk-in Closet(s), Some Wood Floors
Heating Forced Air, Zoned
Cooling Electric, Zoned
Fireplaces Number 2
Fireplaces Type Full Masonry, Woodburning Fireplce
Fireplace Y
Appliance Dishwasher, Disposal, Cooktop, Electric Cooktop, Microwave, Electric Oven, Stainless Steel Appliance(s)
Exterior
Parking Features true
Garage Spaces 2.0
Private Pool false
Building
Lot Description Backs to Trees/Woods, Cul-De-Sac, Pond/Lake, Streetlights
Story 1
Sewer Public Sewer
Water Public
Architectural Style Colonial, Traditional
Level or Stories One
Structure Type Brick Veneer,Frame
Construction Status 31
Schools
Elementary Schools Ridge Meadows Elem.
Middle Schools Selvidge Middle
High Schools Marquette Sr. High
School District Rockwood R-Vi
Others
Ownership Private
Acceptable Financing Cash Only, Conventional, FHA, Government, VA
Listing Terms Cash Only, Conventional, FHA, Government, VA
Special Listing Condition Owner Occupied, None
Read Less
Want to know what your home might be worth? Contact us for a FREE valuation!

Our team is ready to help you sell your home for the highest possible price ASAP
Bought with Marlyce Lower






